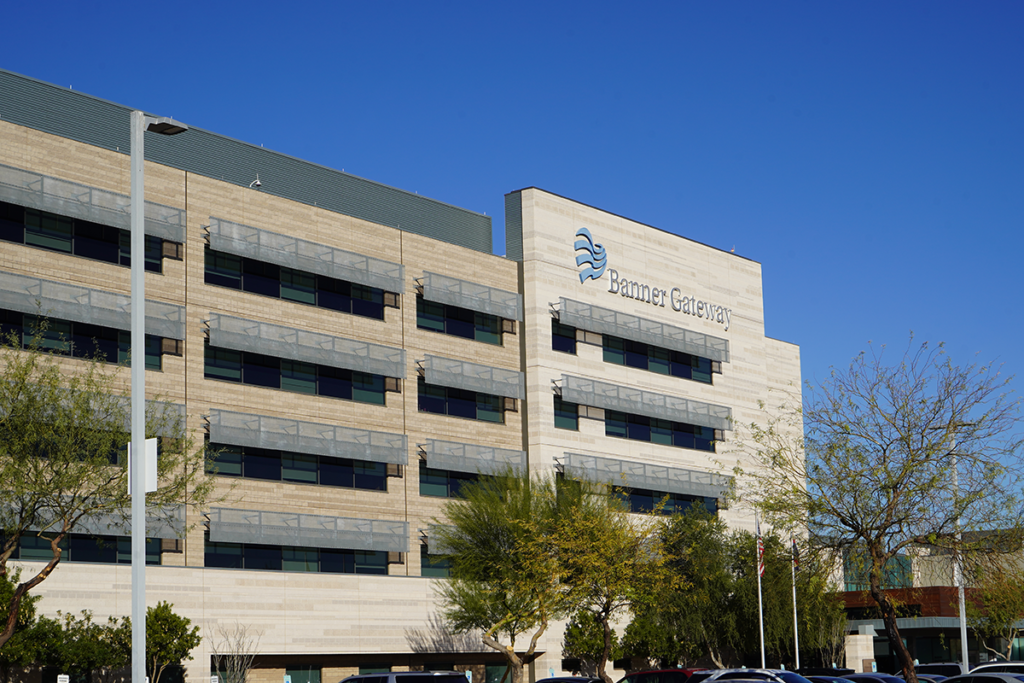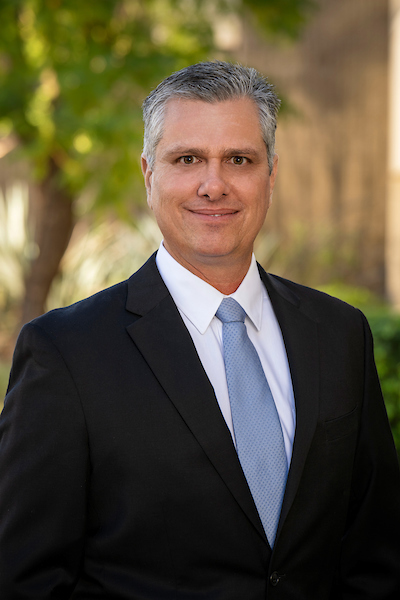Banner Gateway Medical Center Expansion
Expanding Care at in the East Valley
Banner Gateway Medical Center expanded to better serve the East Valley community. The project added approximately 351,000 square feet to the campus, including a new five-story patient tower, an expanded Diagnostic and Treatment building, and significant hardscape improvements. To support this growth, a new parking lot was constructed on a 6.7-acre undeveloped site south of Banner Gateway Drive, providing much-needed capacity for the increase in visitors, patients, and staff.

Dibble was proud to provide civil design services for this major campus expansion. Our team delivered grading and drainage improvements to support the building additions and site infrastructure, as well as utility upgrades and the design of three new surface parking lots to meet rising demand. Within the new building footprint, we rerouted an existing storm drain and developed new facilities to ensure proper water management. On the south parking lot, we incorporated retention basins and drywells to provide the required retention within the previously undeveloped parcel.
Safe and efficient access was also a priority. Based on our traffic impact analysis, Dibble designed a pedestrian hybrid beacon (HAWK) crossing to connect the south parking lot with the main campus, a deceleration lane to improve traffic flow, and implemented the recommendation for the Town of Gilbert to authorize a 25-mph speed limit along Banner Gateway Drive. In addition, we designed paving and hardscape improvements that complied with ADA standards, ensuring seamless access from all new parking areas to the new building and its entrances.

Through these improvements, Banner Gateway Medical Center strengthened its ability to deliver exceptional care in a modern, accessible, and well-connected environment, continuing its commitment to meeting the needs of the growing community.
Details
Client
Banner Health
Architect:
SmithGroup
Location
Gilbert, AZ

