Built to Last: Engineering the Next Generation of Fire Stations
By Shannon Mauck, PE, and Rebecca Argo
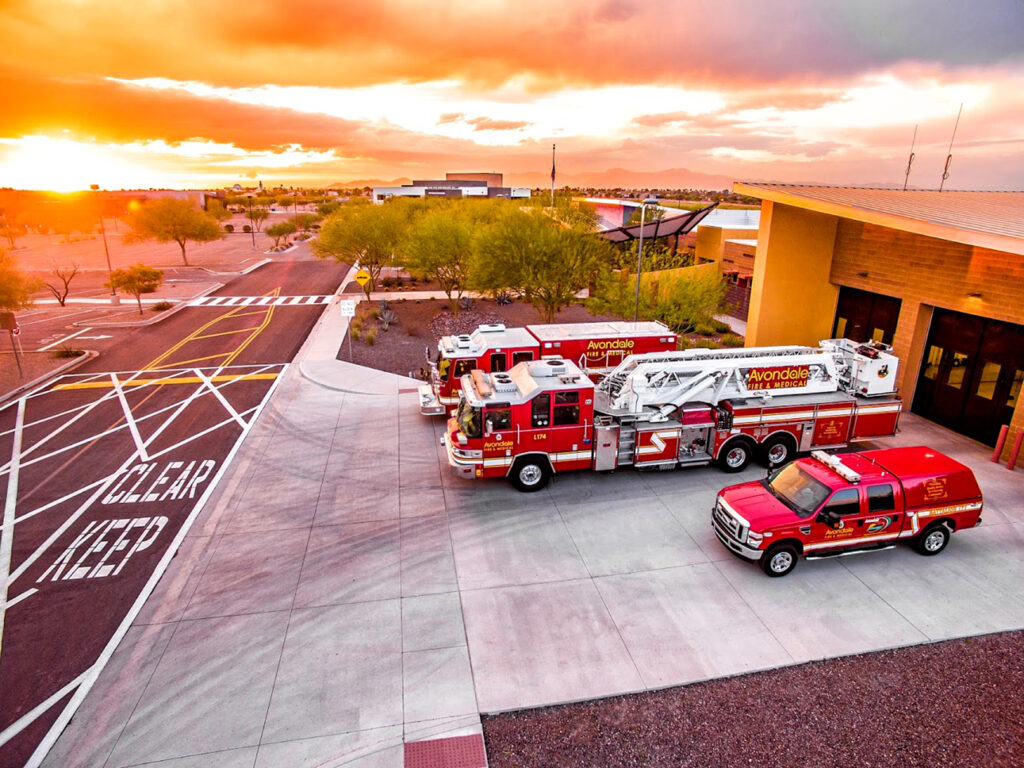
Introduction
Fire stations are an essential part of each community, providing emergency services and serving as a reminder of safety, resilience, and public service. Their quick response times are critical to protecting lives, property, and infrastructure. Many fire stations serve as civic landmarks and trusted institutions in the community, providing safety classes and offering resilient infrastructure in case of disasters. Fire stations are also important civic employers that contribute to the local economy. Each station functions as a unique civic facility that combines a mission-critical workplace with residential-style living quarters to accommodate work/life balance during long shifts.
Given their central role in public health, safety, and well-being, fire stations are a tremendous investment and should be built to last at least 75 years. A strong design uses durable, sustainable, and low-maintenance materials; protects the safety of firefighters and the traveling public; and supports the comfort, training, and well-being of staff. This white paper explores key site civil design considerations and enhancements for sustainable next-generation fire stations.
Site Design Considerations
The unique circumstances surrounding fire stations call for specific site design considerations for driveways, parking areas, sewer connections, stormwater management, and more. As firefighters’ home away from home, these facilities need to balance low-maintenance, well-designed infrastructure that prioritizes both safety and function.
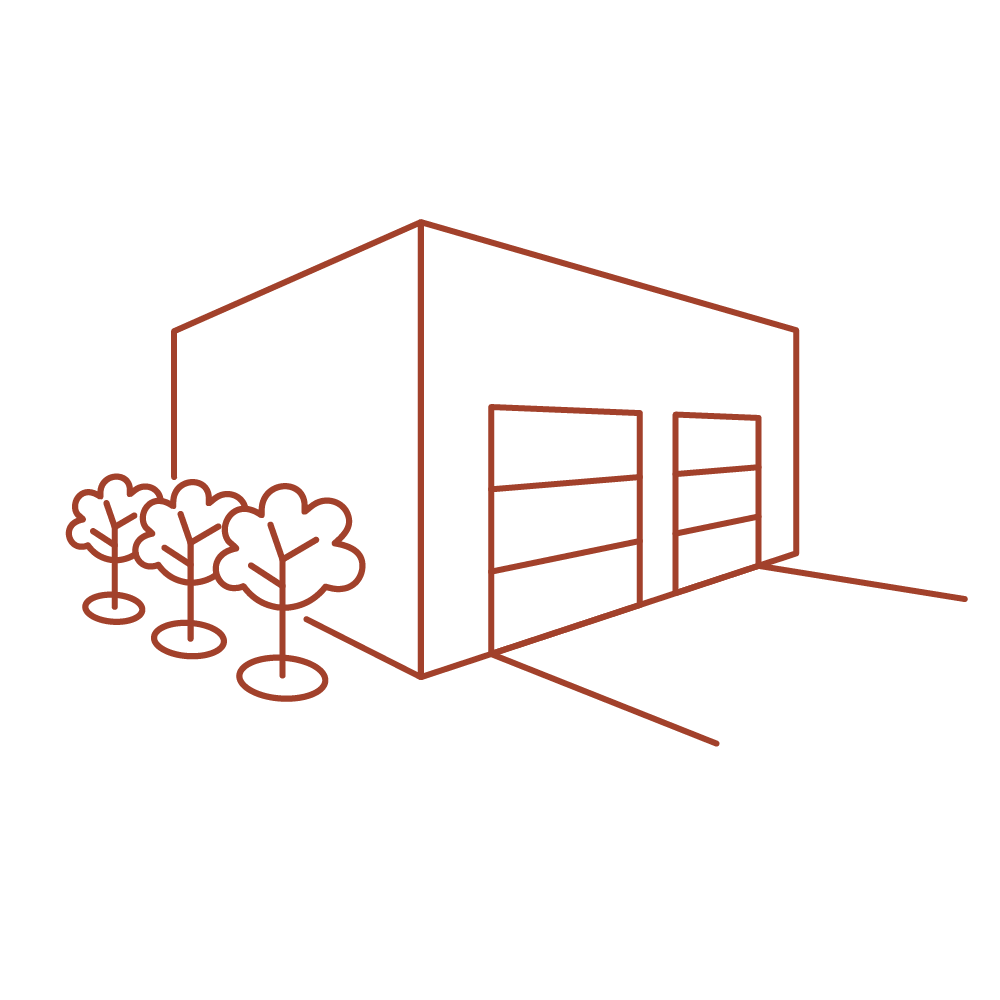
Driveway and Egress Design
Ingress and egress are critical elements of fire stations, which typically require extra-wide driveways to accommodate multiple bays and good sight lines. It is essential to have enough grade to allow for adequate stormwater shedding while minimizing grade breaks (humps and dips) that could slow down the response time of the trucks. Another important consideration is the future plan for the main roadway and whether acceleration/deceleration lanes or an emergency signal are warranted. Thoroughly researching the surrounding area—such as existing driveways, adjacent traffic patterns and land use, nearby planned driveways, future land use or projects, and the anticipated heights of future adjacent buildings—helps contextualize the fire station and its unique needs for safe and functional access.
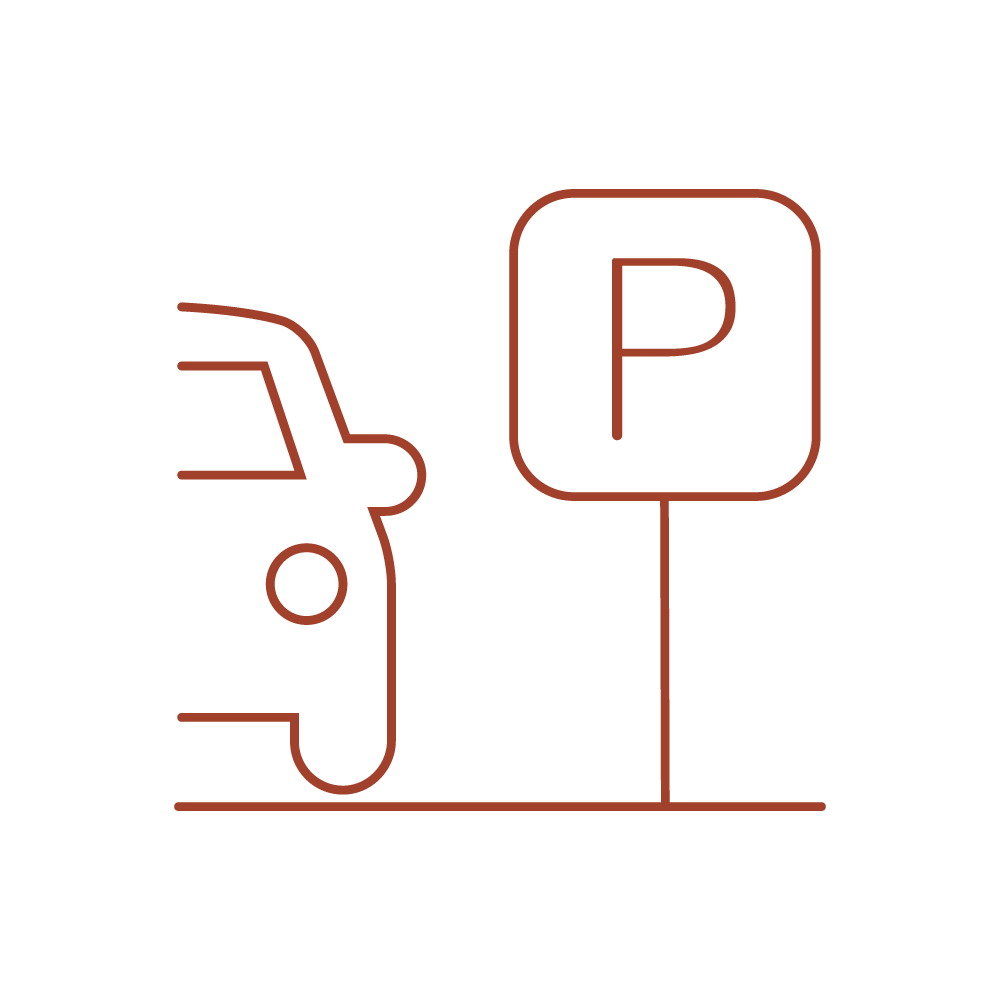
Parking
Many public safety facilities such as fire stations require a public area, a few public parking spots, and secured parking areas. Identifying these different areas early in the design allows the ingress/egress and parking areas to be planned with security and access in mind. Planning for shaded parking, solar canopies, or electric vehicle (EV) charging stations—even if implemented during a later stage—allows the team to design the utilities to avoid future conflicts with conduit or foundations. The materials for parking lots often depend on the goals and budget of the municipality. For example, asphalt is a lower-cost solution but requires more maintenance, whereas concrete costs more up front but requires less long-term maintenance. Sometimes a combination of the two surfaces is the best choice for the project.
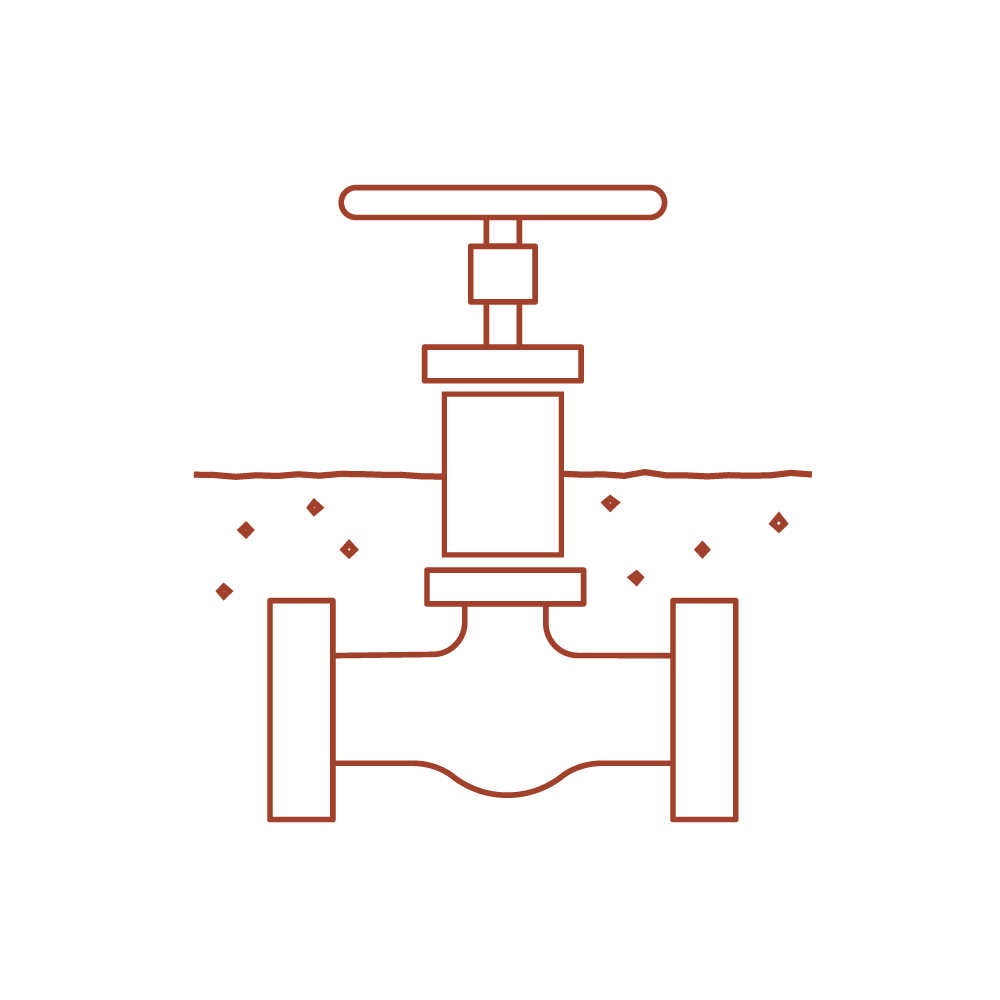
Utilities
A gravity sewer system is the best choice whenever possible, as it keeps odors away from the facility and avoids the higher-maintenance lift station option. However, a lift station may be necessary in cases where the slope is minimal. The civil design team typically performs sewer studies, analyzing the benefits and drawbacks of multiple options to help the municipality reach a design that meets its needs. Another important consideration is whether the grades allow positive drainage to direct stormwater to designated basins or landscape areas. As fire stations typically provide outdoor spaces for training and gathering, stormwater should drain away from those areas to prevent ponding. Erosion protection near outfalls or roof drain outlets reduces the required maintenance.

Additional Site Considerations
The civil design team needs to work with architects and landscape architects to identify the best location for any memorials, public art, or statues. Using software to model driving the truck through the site ensures an adequate turning radius for safe vehicle maneuvering. When overhead power lines on the site cannot be avoided, it is best to place the building—especially the dormitories—on the opposite side of the site to ensure the safety of firefighters. If required for the fire station, a fuel dispensing station and generator(s) present additional design considerations.
Design Enhancement

Training Spaces
A unique feature of fire stations is the opportunity to integrate training spaces into the facility. Options for training areas include integrated facilities on the campus, a shell space for future training in the buildings, training towers, or separate training centers. Allowing for outdoor areas and ample space around the building for training is important to ensure firefighters are best prepared to serve the community. Keeping retention basins on the outskirts of the facility prevents nuisance ponding in these key training areas.

Employee Comfort and Retention
Designing the fire station in a way that maximizes day-to-day comfort and function is an increasingly important strategy for recruiting and retaining employees. Modern fire station designs prioritize comfort, wellness, and a work/life balance through amenities such as private bunk rooms, high-quality bathrooms with showers, full residential kitchens with multiple cooking areas, comfortable dining spaces, community rooms, and residential-style lounges. Ergonomic offices and workspaces, quiet spaces for personal use, and family-friendly lounges encourage allow staff to focus on both their work and personal responsibilities during shifts. Dedicated outdoor spaces such as roll-up doors to the gym for indoor/outdoor fitness and an outdoor kitchen/barbecue area encourage relaxation and well-being.
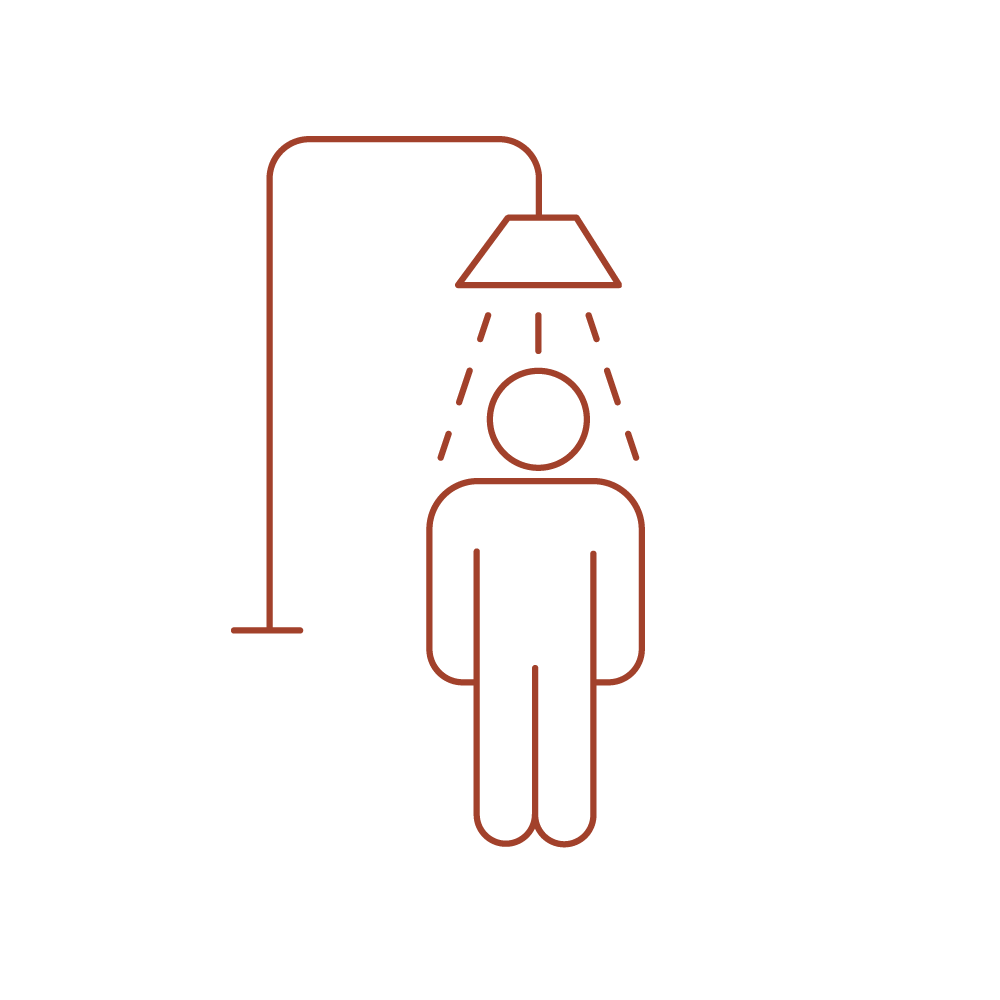
Focus on Health and Wellness
Dedicated fitness and wellness facilities promote physical and mental well-being, and on-site training opportunities sharpen the physical and mental readiness of staff. A solid design uses decontamination showers and National Fire Protection Association (NFPA) zones to reduce exposure to contaminants that could endanger the health of employees. Selecting interior materials finishes that are durable and easy to clean and maintain is crucial, especially considering the very heavy use from staff. Biophilic design that incorporates plants, wood finishes, natural textures, natural daylight, and adequate ventilation is becoming an important aesthetic of modern buildings and has been shown to reduce stress. Indoor biophilic design is often accompanied by relaxing outdoor spaces.

Long-lasting Low-Maintenance Design
Designing a fire station with longevity in mind is key—in fact, an ideal lifespan is 75 years or longer. Since fire stations are a long-term investment for the community, keeping repairs and maintenance to a minimum is crucial, especially considering many municipalities’ budget limitations. Different aspects of the site, exterior and interior building components, and building systems/materials can directly impact the longevity of the facility and its required upkeep. Additionally, planning the design of the building(s) and site to allow for future buildout and expansions (such as planning utility infrastructure to easily accommodate future growth without having to relocate existing utilities) is often a fiscally responsible strategy to save the municipality large amounts of money in the long term.

Integration of Next-Generation Technologies
As fire stations are ideally designed to last 75 years or more, they will likely need to be retrofitted in the future to accommodate new technological advancements and infrastructure that have yet to be invented. While some advancements are becoming more common, such as EVs and net-zero buildings, other technologies such as biometrics, AI, and robots could very well be integrated into fire stations in the distant future. A long-lasting design will look for ways to integrate current emerging technologies while allowing for new technologies to be retrofitted in the future.
Conclusion
Leveraging next-generation design principles is essential for building sustainable and resilient fire stations. Given their central role in the community’s safety and well-being, fire stations are well worth the long-term investment, though they must be planned within the municipality’s or district’s budget and goals.. Fire stations must balance the demands of a high-stakes workplace with the comfort of residential living, which requires specific site design considerations to function safely and efficiently. These include adequate site access and traffic flow, public and secured parking areas, carefully placed retention basins, gravity sewer systems, and more. It is also key to consider potential future buildout on the site throughout its lifetime to minimize costly renovations and expansions.
In addition to site planning, next-generation fire station design integrates sustainability, comfort, and functionality into the core of the facility. Key elements include dedicated training spaces, fitness and wellness spaces, comfortable living spaces, biophilic design, and durable materials. These features make the fire station a home away from home for staff, contributing to employee well-being, comfort, and retention. Fire stations also need to be adaptable and able to integrate futuristic technologies into the existing infrastructure.
Thoughtful, forward-looking civil design is essential to the longevity and sustainability of fire stations—creating next-generation facilities that are responsive to the growing needs of their staff and the communities they serve.

