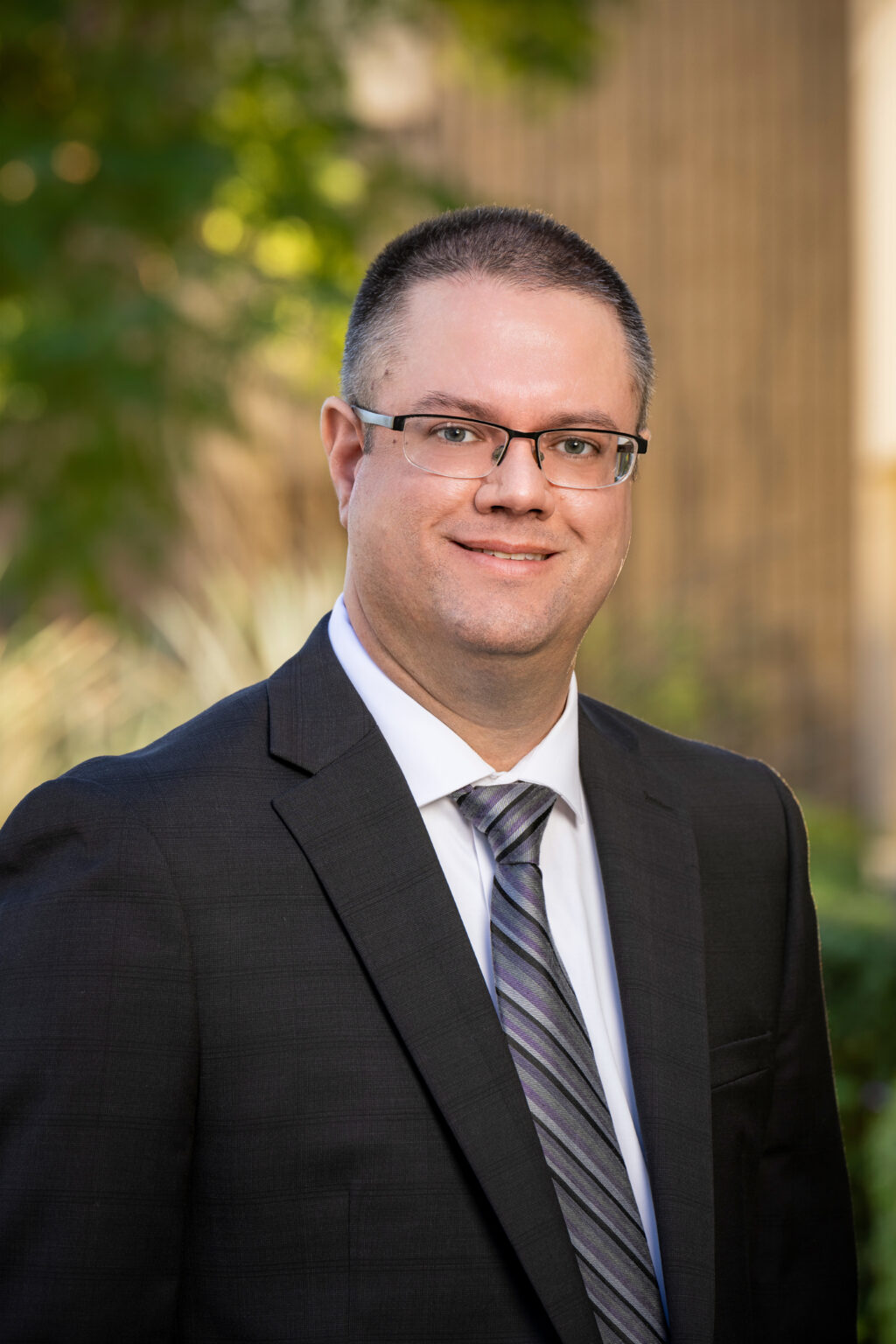Grand Challenges Research Building
Advancing Research at the University of Arizona
Dibble is proud to have provided civil design services for the Grand Challenges Research Building at the University of Arizona’s main campus. This 100,000-square-foot, 10-story facility replaces a former parking lot and now serves as a hub for groundbreaking research and collaboration.
Designed to support interdisciplinary work, the building offers state-of-the-art laboratory space to strengthen programs in astronomy, space and optical sciences, biosciences, medicine, and environmental studies. It also fosters valuable public and private partnerships, while accommodating new optical sciences faculty and sponsored projects.
Our work on the project included demolition of existing paving, curbs, and gutters, followed by the design of new site elements such as sidewalks, curbs, gutters, and hardscape. We also provided grading and drainage solutions, along with new utility service lines for water, sewer, fire protection, and hydrants. To complement the landscape architect’s vision, Dibble developed grading details that supported hardscape implementation while maximizing sustainability.
Sustainable design was a key priority, and water harvesting was incorporated throughout the site with the use of bioswales and basins to capture and reuse rainfall. Working within the limited footprint of the former parking lot presented challenges, but our team delivered solutions that maintained safe, ADA-compliant pedestrian connections through new sidewalks, ramps, and pathways that integrate seamlessly with surrounding developments.
The Grand Challenges Research Building stands as a transformative addition to the University of Arizona, supporting innovative research while promoting sustainable site design. Dibble is honored to have contributed to a project that will advance discovery and collaboration for years to come.
Dibble was proud to provide civil design services for this major campus expansion. Our team delivered grading and drainage improvements to support the building additions and site infrastructure, as well as utility upgrades and the design of three new surface parking lots to meet rising demand. Within the new building footprint, we rerouted an existing storm drain and developed new facilities to ensure proper water management. On the south parking lot, we incorporated retention basins and drywells to provide the required retention within the previously undeveloped parcel.
Safe and efficient access was also a priority. Based on our traffic impact analysis, Dibble designed a pedestrian hybrid beacon (HAWK) crossing to connect the south parking lot with the main campus, a deceleration lane to improve traffic flow, and implemented the recommendation for the Town of Gilbert to authorize a 25-mph speed limit along Banner Gateway Drive. In addition, we designed paving and hardscape improvements that complied with ADA standards, ensuring seamless access from all new parking areas to the new building and its entrances.
As part of the design team, Dibble is contributing civil engineering expertise to ensure the site is developed efficiently and sustainably. From utility planning to site access, our work is focused on supporting a modern facility that enhances the neighborhood and enriches the community for years to come.
With this addition, Eastmark residents will soon have a library that reflects the City of Mesa’s vision for innovation, accessibility, and community engagement. Dibble is honored to play a role in making this vision a reality.

Details
Client
University of Arizona
Architect:
Zimmer-Gunsul-Frasca Architects (ZGF)
Location
Tuscon, AZ

