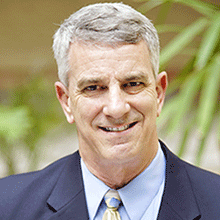Healthcare and Higher Education Site Development
Written by Kent Norcross, PE, Jeff McBride, PE, and Rebecca Argo
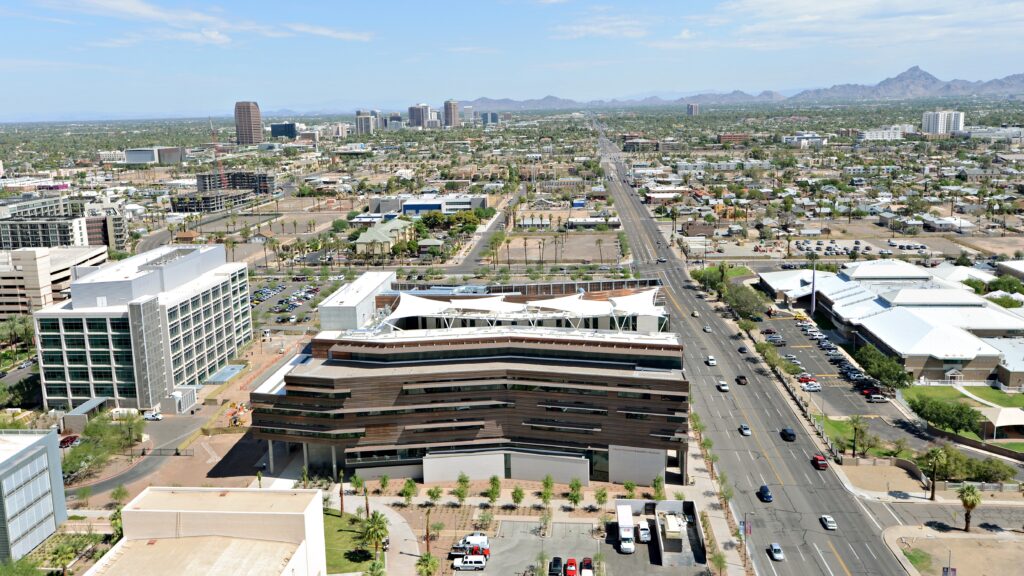
Healthcare and higher education are two of Dibble’s core land development markets. For nearly two decades, our engineers have worked with healthcare and higher education clients to develop new sites from the ground up and further build out existing sites. Based on our experience, we have developed a proven method for successful campus design.
Dibble has positioned itself as a local healthcare development expert through our work with Banner Health, HonorHealth, Dignity Health, and other clients throughout the Valley. Healthcare is both a business and an essential service – even with the recent growth in telehealth, the need for full healthcare campuses remains. Additionally, more smaller clinics are being developed to serve the needs of the Valley’s constantly expanding population. Through our work with higher education clients – including ASU, University of Arizona, NAU, and Ottawa University, to name a few – we understand that site development for healthcare and higher education campuses shares many similarities.
Campus development includes two unique possibilities – building a campus from the ground up and completing further build-out of an existing site. New healthcare campuses are often located on the outskirts of town to develop along with the population. In contrast, build-out at existing sites often takes place in highly urban areas and requires significant coordination with existing infrastructure.
Campus Site Development Considerations
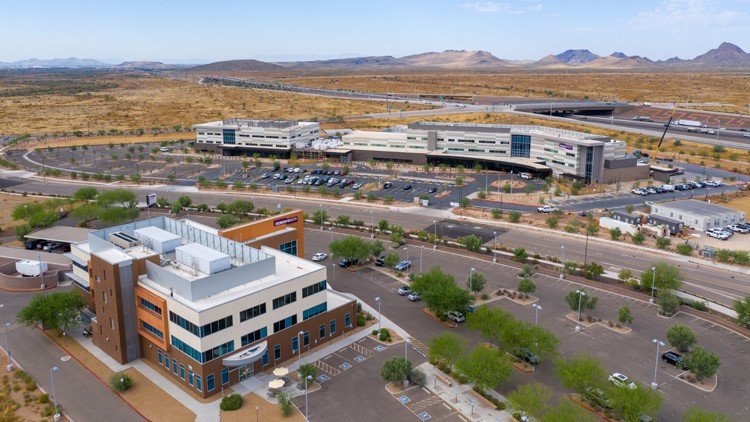
1. Strategic Planning for Future Design
HonorHealth Sonoran Crossing Medical Center – The new Sonoran Crossing healthcare campus was built to reach an underserved area in the northern part of the Valley. The three-story, 210,000-sf, 70-bed hospital is the first medical center in the area to provide both acute and ambulatory care. The medical campus also offers comprehensive obstetrical/gynecological services, a newborn nursery, an outpatient surgery center, outpatient medical imaging, and Emergency Department. Dibble provided civil engineering services and helped the developer be efficient in building the first phase to strategically position for future phase 2 development. The first phase included development of 25 acres, including the new hospital and medical office building.
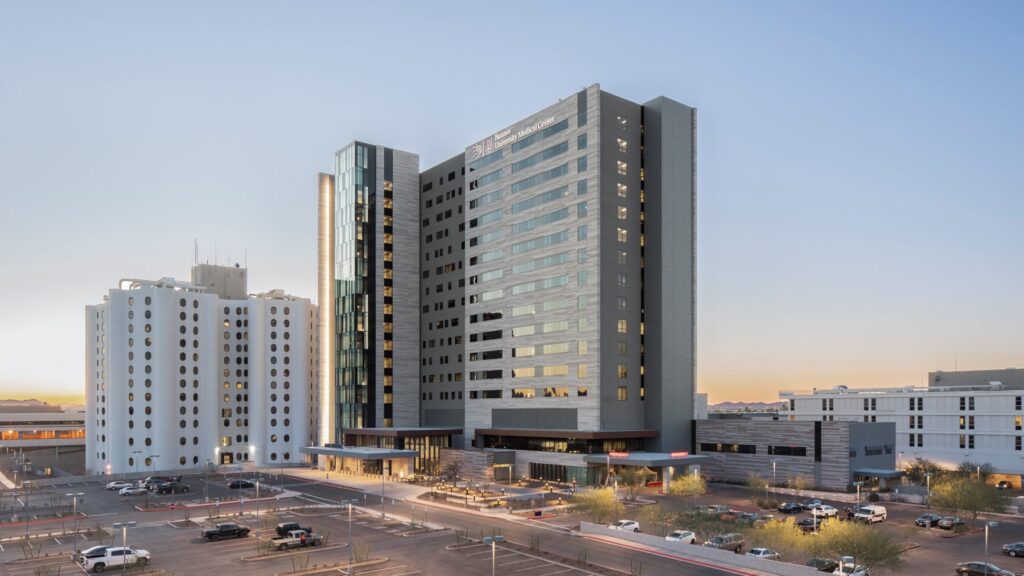
2. Efficient Build-Out in Urban Environments
Banner – University Medical Center Phoenix (BUMCP) – This project built a 708,375-sf tower addition at the existing BUMCP healthcare campus in the heart of Downtown Phoenix. BUMCP is tied with Banner – University Medical Center Tucson as the #2 hospital in Arizona. BUMCP is a nationally recognized academic medical center that balances clinical care with research activities, and it also houses the University of Arizona College of Medicine – Phoenix. The healthcare campus provides many high-risk and advanced specialty care services, as well as a Level 1 trauma center. Dibble helped solve tremendous traffic issues due to the sheer volume of traffic in this highly urban environment. These included signal timing, City of Phoenix traffic patterns, pedestrian timing, and release of traffic in the adjacent roadways during peak hours. We also provided civil design services and supported Banner in developing a Planned Unit Development (PUD) to update zoning and design guideline criteria throughout the campus.
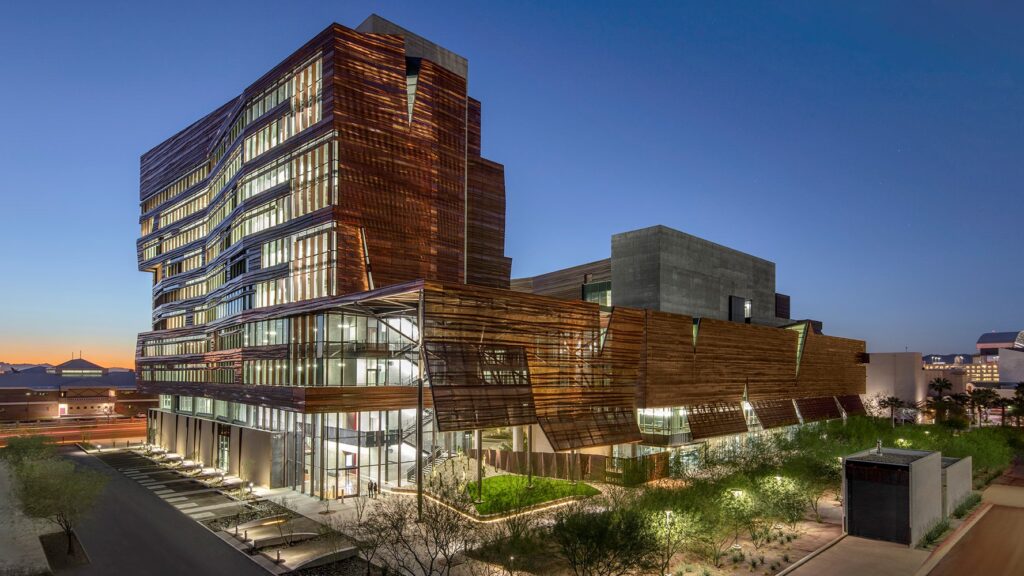
3. Complex Stakeholder and Land Discussions
Phoenix Bioscience Core (PBC) – This project built a new 30-acre bioresearch and education campus in urban Phoenix. Dibble was involved in both the master planning and civil design phases and helped the development partners think ahead to minimize utility and drainage relocations. We also partnered with the various stakeholders during complex land discussions – the land is owned by the City of Phoenix and is leased by the University of Arizona, ASU, Northern Arizona University, Wexford, more than 20 private life science/biotech companies, and governmental/clinical partners. Key buildings on campus in which Dibble has been involved include the UA Arizona Biomedical Collaborative (ABC) building, UA Arizona Cancer Center, Health Sciences Education Building, Vivarium, UA Biosciences Partnership Building, and the nearly 400,000-sf PBC parking garage.
Dibble’s main approach to working with developers, architects, and contractors on campus site development involves understanding the issues early on. Traffic patterns, roadway widening, and traffic signals are all important considerations when planning how people will access the facility. Grading and drainage are also key issues, especially when there has been very little development in the area. It is crucial to identify and resolve drainage issues early on and weave drainage solutions into the campus design. Permitting requirements, schedule delays, needed utility upgrades late in the project, and the possibility of unknowns all pose substantial risks to the client’s schedule and budget. We also give special attention to the intricacies of each municipality’s engineering standards, which can differ significantly from each other.
Dibble seeks to mitigate these risks by identifying and resolving issues during the schematic design and design development phases. We develop historical knowledge of the site to develop a clear scope that addresses what level of design will be completed and helps us manage budgets. Through this proactive approach, we aim to have everything figured out before the construction documents phase to avoid any surprises. For each project, our team members “own” all the files tied to the site (such as utility information, floodplain maps, and topography), and encourage the architect, owner, and other team members to come to us for information. Through holding early discussion about potential design scenarios, we lead clients through issues and alternatives to find the best solutions.
Dibble works with developers to not only plan for current infrastructure needs, but to think ahead for the campus’s future. For new campus site design, we often remind clients that they don’t have to put in all the money at once to build out the entire campus. Rather, they can push some drainage or utility improvements to later phases, which allows them to focus on the most pressing needs. However, it’s critical to strategically plan the initial phase of development such that it won’t conflict with future phases. For example, it would be extremely costly to build a waterline right where a future building or roadway is planned!
Through our proactive, proven strategies, Dibble has become a local campus development expert. We are a trusted partner to healthcare and higher education clients in developing critical infrastructure for future generations.

