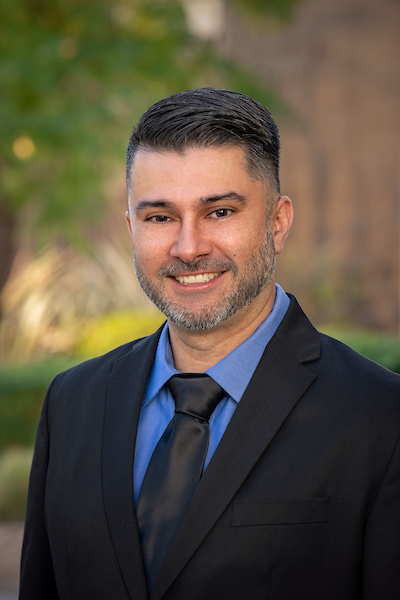Arizona State University: Interdisciplinary Science and Technology Building 7 (ISTB 7)
Dibble played a key role in delivering the civil engineering for Arizona State University’s cutting-edge ISTB7 facility—a 281,000-gross-square-foot, high-performance research building that now houses the Rob and Melani Walton Center for Planetary Health, along with additional academic departments, research spaces, and dry labs.
As part of the project team, Dibble tackled complex site challenges, including identifying site constraints, easements, and impacts from the adjacent light rail line, as well as resolving issues related to access, utilities, and the nearby canal. Our team also conducted in-depth peer reviews throughout schematic design, design development, and construction documentation to ensure the highest quality outcomes. Strategically located along the ASU Tempe campus light rail corridor, ISTB7 was designed with ambitious goals, including achieving triple net-zero energy performance.
Dibble also contributed to the design of the adjacent Novus Place Parking Structure, which connects directly to ISTB7 via a sky bridge. The garage adds much-needed parking for ASU visitors and supports the future growth of the Novus Innovation Corridor.




Details
Client
Architekton
Owner
Arizona State University
Location
Phoenix, AZ
Certification
Building Meets LEED Gold specifications

