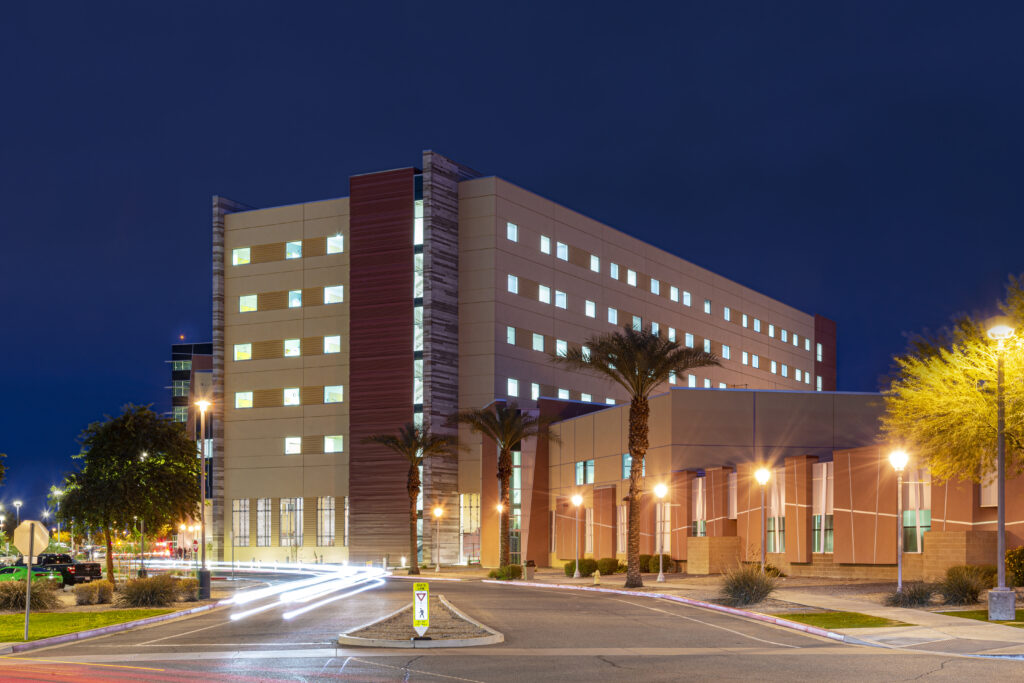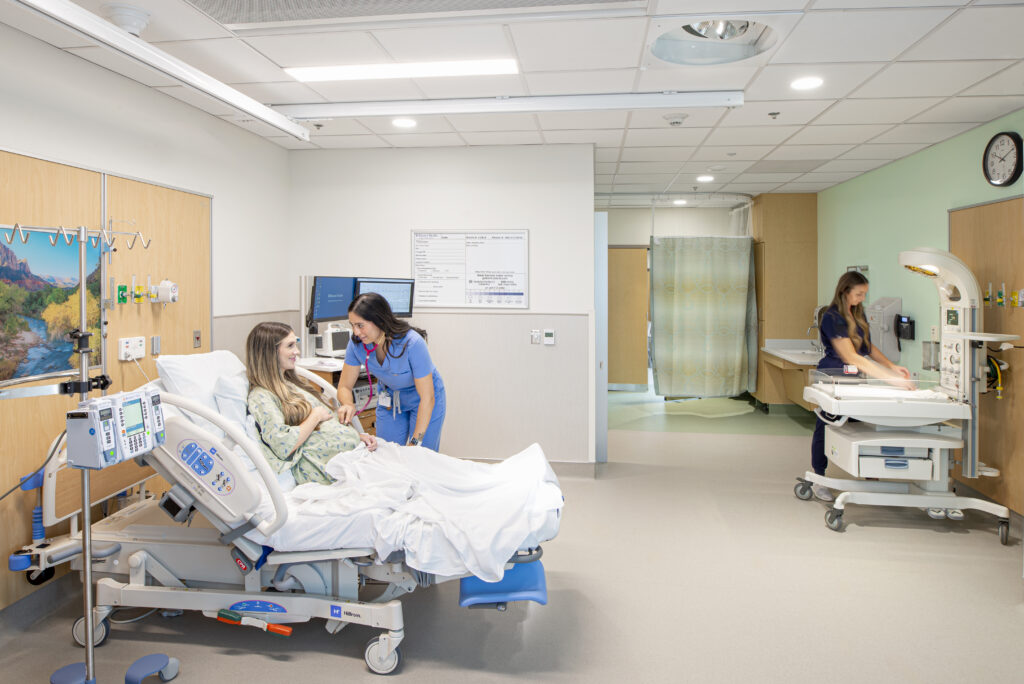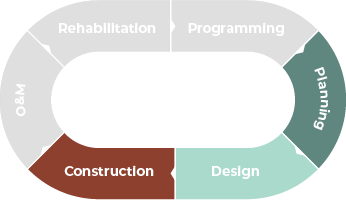Banner Desert Medical Center New Tower Expansion and Additional Parking
As the East Valley continues to grow, the need for expanded healthcare services also increases. A leading provider of healthcare in Arizona, Banner Health chose to expand facilities at both the Banner Desert Medical Center and Banner Gateway Medical Center to provide this critically needed care.
Dibble provided topographic survey, civil engineering design, and construction administration services for the expansion and addition of the existing Banner Desert Medical Center. This project included the construction of a new women’s tower and the demolition of the security building and the single-story portion of Tower C that previously housed women’s services. The vertical expansion added five floors to the existing two-story Banner Children’s Tower to house women’s and infants’ services. The state-of-the-art women’s center includes OB triage, labor and delivery rooms, C-section operating rooms, ante-partum/post-partum rooms, and medical/surgical patient rooms. The new tower allows for close proximity between the women’s and children’s units.

The tertiary care trauma center and ICU will also be expanded in later phases of the project. In total, the project will add 148,000 square feet of new space, renovate 102,500 square feet of space, and add 152 adult acute beds to the healthcare campus.
Ground-level improvements included hardscape, landscape, and a new access roadway, with parking minimally impacted by the new tower construction. The area was reconfigured to maximize parking and added new surface parking lots and another 450 parking spaces in two separate locations on the campus.

Dibble provided survey, a site demolition plan, a civil site plan, grading and drainage design, utilities design, cross-sections, horizontal and vertical control, stormwater conveyance design, dry utility coordination, a drainage report, a stormwater pollution prevention plan (SWPPP), water/sewer/fire protection design, and a parking site analysis. The project included a flood use permit through the Maricopa County Flood Control District due to the site being in a floodplain and permitting through the Arizona Department of Transportation (ADOT) to connect storm drain bleed-off pipes to ADOT drainage culverts. The team designed a temporary loop road for construction and the final configuration of the loop road. We also provided construction administration services for the project. Dibble worked with Cuningham as the architect and DPR as the contractor.

Details
Owner
Banner Health
Client
Cuningham / DPR
Location
Mesa, AZ
Scope
$194K
Total Cost
$105M
Project Lifecycle


