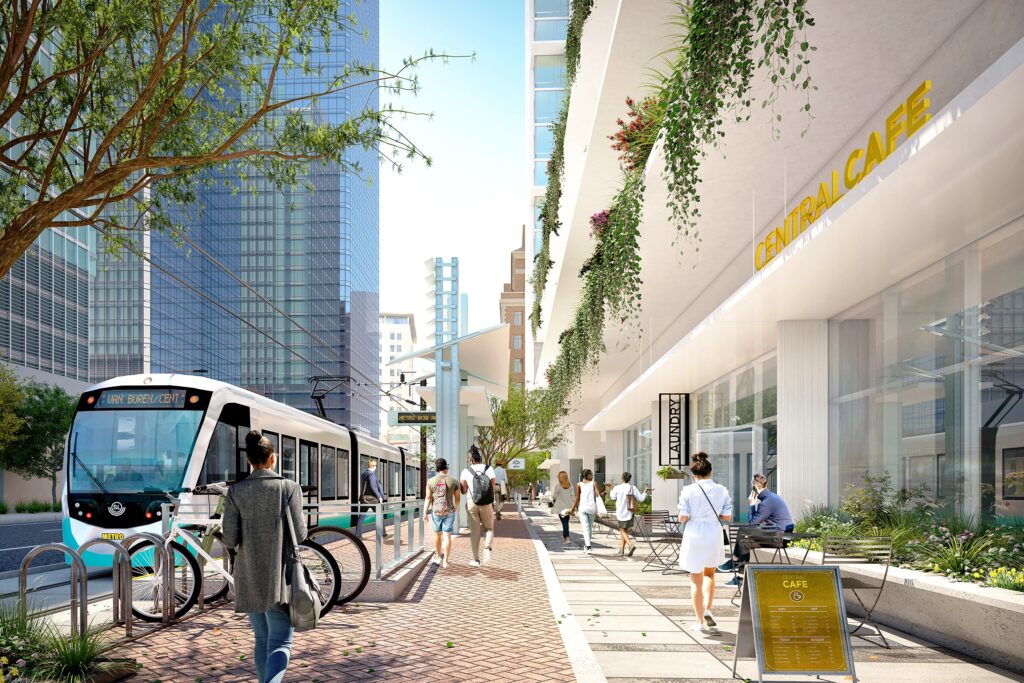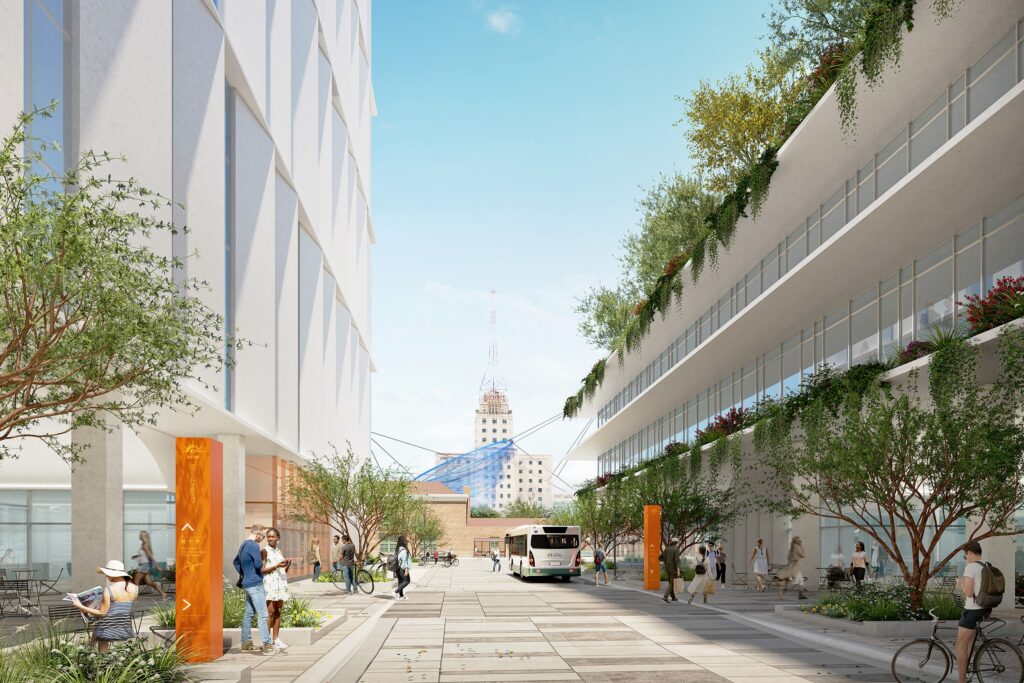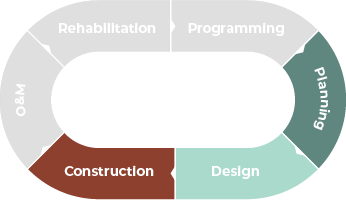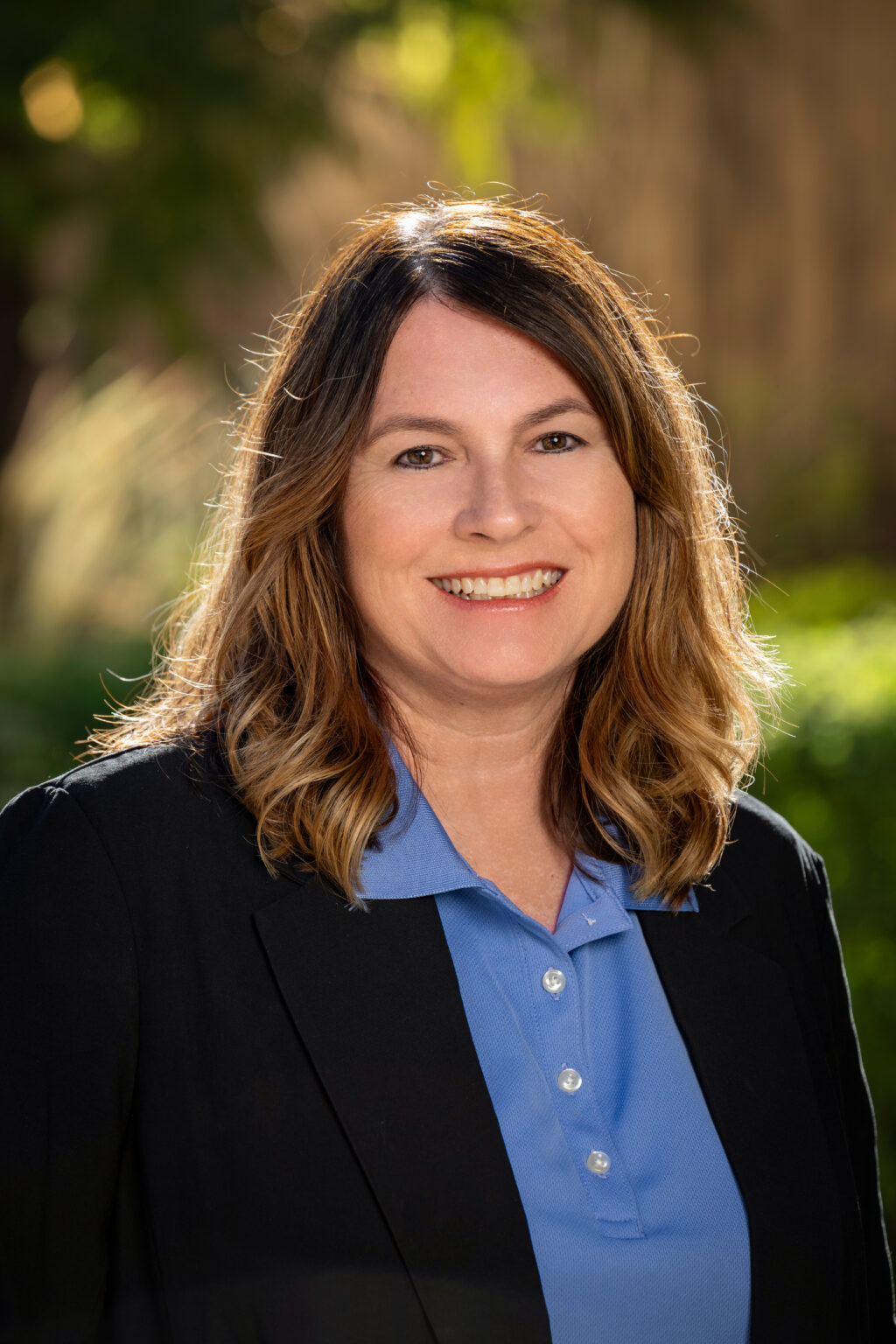Central Station
Located on 2.6 acres, this urban, transit-oriented development called Central Station is currently being built in the heart of downtown Phoenix to promote a healthy urban lifestyle. This 1 million-sf mixed-use redevelopment of the historic Phoenix Central Station transportation hub will provide housing, office, retail, and transit opportunities, with an expected completion at the end of 2024. The site is located adjacent to Civic Space Park and ASU’s Downtown Phoenix campus.
The $300 million project will feature a 22-story student housing tower with 655 beds; a 33-story tower with 362 apartments and 70,000 sf of flexible creative office space; 30,000 sf of retail space (including restaurants and coffee shops); and light rail and bus transit service at the existing Central Station transit center. The goal of this high-profile project is to create a vibrant development that features the idea of “human connection” and attracts ASU students and young professionals who are drawn to urban living.

Central Station’s design will provide a seamless transition from the urban street to the interior spaces. Every level will be above the street and provide indoor-outdoor connections with a beautifully landscaped functional ground plane. At ground level, each of the two towers will be divided by an exterior pedestrian walkway area that splits them into four buildings; they will be connected above the ground level. The project design included a transit office, student lobby, student housing, restaurant and retail sites, office/apartment lobby, and the two main towers above. One main interior connection will connect all four portions of the buildings.
Dibble solved unique grading and drainage challenges with the proximity of the light rail station platforms located on both the east and west sides of the site. Our team also provided an underground retention solution that will be integral to the below-grade parking structure. This site also provided challenges with utility service connections due to the congested utility corridors on the adjacent streets and the need to jack and bore under the light rail. Dibble’s team worked collaboratively to solve these and other issues associated with the site’s civil infrastructure.

Renderings by Gould Evans.
Details
Owner/Stakeholders
City of Phoenix/Medistar/GMH
Client
Gould Evans
Location
Phoenix, AZ
Scope
$224K
Project Lifecycle


