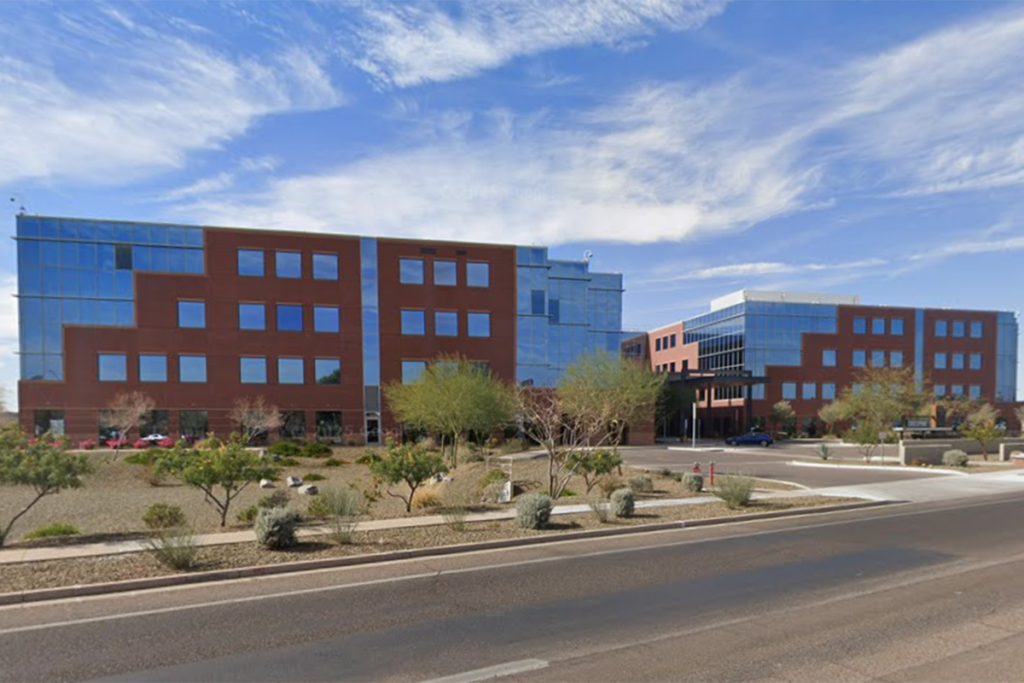Crosspoint Renovations
Reimagining the Crosspoint Office Campus
Dibble provided site design services for the Crosspoint office project, transforming the existing 24-acre fully developed site with a series of strategic improvements. The enhancements focused on creating welcoming, functional spaces at key arrival and gathering points, including upgraded hardscape and landscaping near building entries, vehicle drop-off areas, an outdoor café plaza, and new outdoor amenity areas.
A striking new two-story lobby was added between the existing buildings, serving as a central hub for the campus. Additional improvements included the relocation of the guard shack, the development of new parking lots, and the realignment of campus parking and drive aisles to improve circulation and efficiency.
The project also planned for future growth with the design of an optional three-story parking structure, ensuring the campus is positioned to meet evolving tenant and visitor needs.
Through these enhancements, the Crosspoint office campus has been reimagined to provide a more connected, user-friendly, and modern environment for all who visit and work there.

Details
Owner
AGP Arizona Center
Architect
Ware Malcomb
Location
Phoenix, AZ

