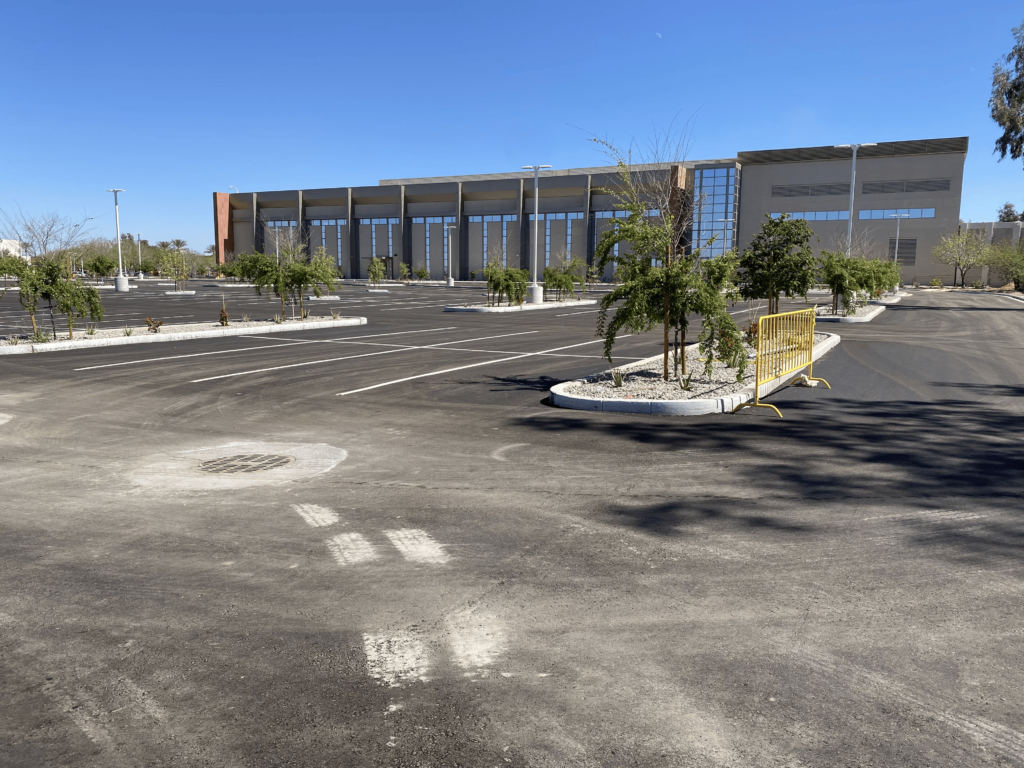Insight Headquarters
Building the Future in Tempe: Dibble Leads Survey and Civil Design

Dibble is proud to be shaping the future of development in Tempe through comprehensive survey and civil engineering services for a multi-parcel project at 132-73-041L, 132-73-041M, and 132-73-041J. This work lays the groundwork for thoughtful growth by combining technical expertise with forward-looking design.
Our team began by establishing accurate site data with topographic and project control surveys tied to the City of Tempe’s coordinate and elevation system. We are also preparing a detailed ALTA/NSPS Land Title Survey in accordance with the latest standards, ensuring property boundaries, utilities, and site features are fully documented. In addition, Dibble is managing the replat of the parcels to prepare the land for development.
As the project moves into the design phase, we are developing schematic civil plans that include site demolition, grading and drainage, and utilities. These designs address stormwater management through above- and below-ground retention solutions while also planning for essential services such as water, sewer, and fire protection. A draft drainage report and fire flow testing will support the design, helping to ensure resilience and safety.
Collaboration has been central to our approach. Dibble is working closely with the developer, contractor, architect, plumbing engineer, and landscape architect to integrate every detail—from site layout to dry utility coordination—into a cohesive design. Regular project meetings keep the team aligned and the design process moving efficiently.
Through careful surveying, sustainable site planning, and seamless coordination, Dibble is helping bring this Tempe development to life. Our work today is creating a strong foundation for tomorrow’s growth.
Details
Owner
Insight
Architect
Gensler
Location
Phoenix, AZ

