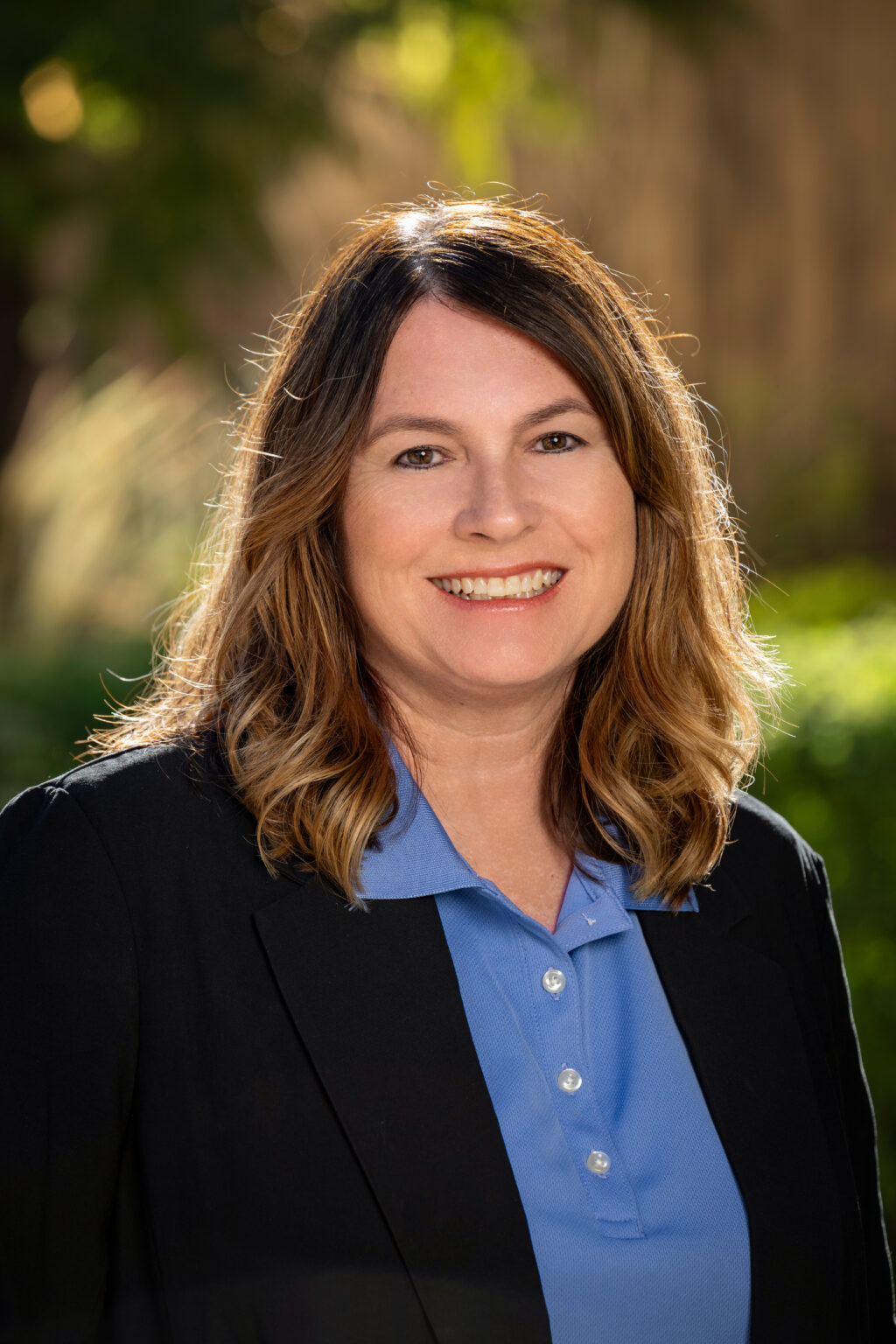Katerra 20-Acre Site
Distribution Center Modernization
Dibble designed improvements to this 20-acre site to modernize a 250,000-sf, 30-year-old distribution center into a state-of-the-art manufacturing facility for Katerra. Located on the northwest corner of 44th Avenue and Fillmore Street, this facility housed engineering and component designers and produced fully loaded wall panels and roof and floor joists, with 10,000 sf dedicated to manufacturing cabinets and stone countertops. Spaces for offices, a showroom, and a full-service kitchen that prepared meals for its hundreds of in-house staff and factory workers were also added to the factory. Dibble provided survey services and worked directly with CalCom Energy to prepare a minor site amendment to add solar panels to the basin. Our team completed paving plans to expand the apron and drainage design for the retention basin to the west and south of the building. We also provided services, utility planning, grading, drainage, the SWPPP resubmittal, and limited construction administration.

Details
Owner
Katerra
Location
Phoenix, AZ

