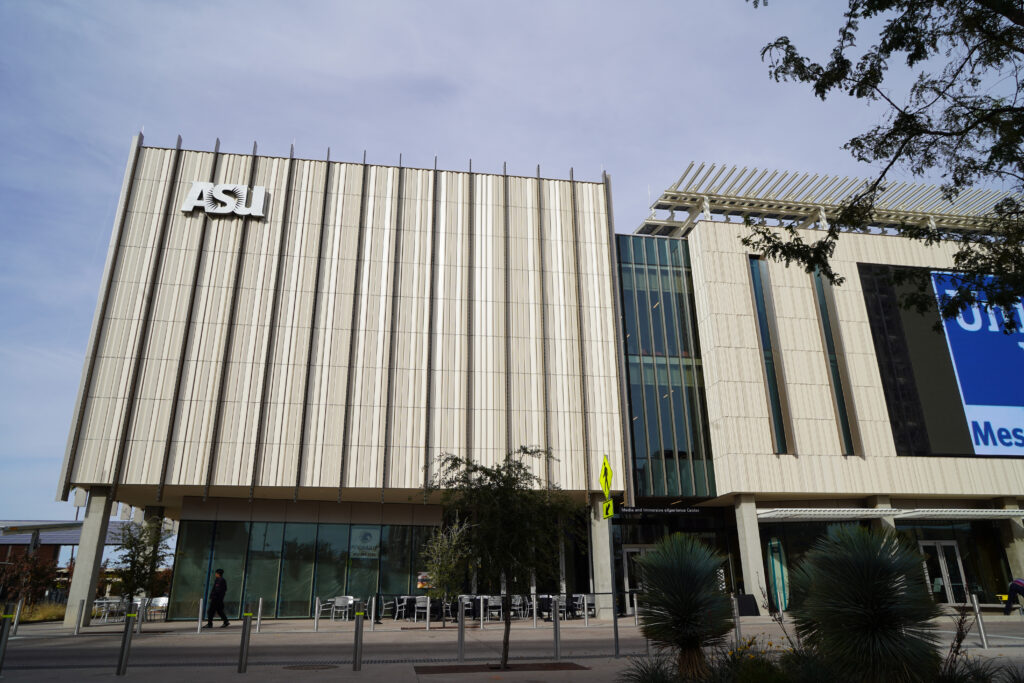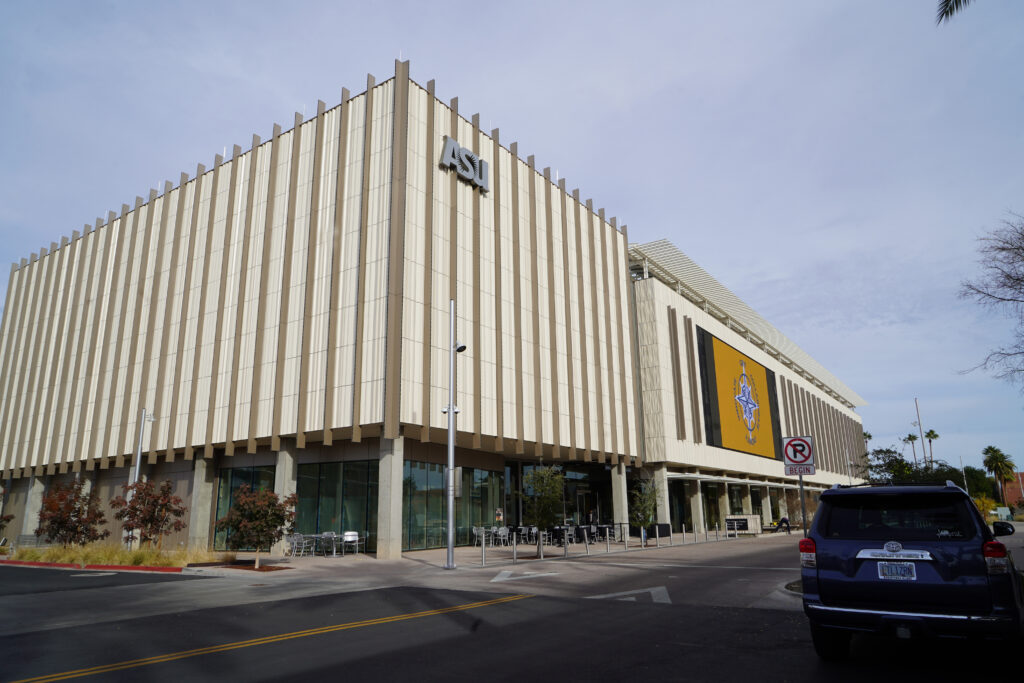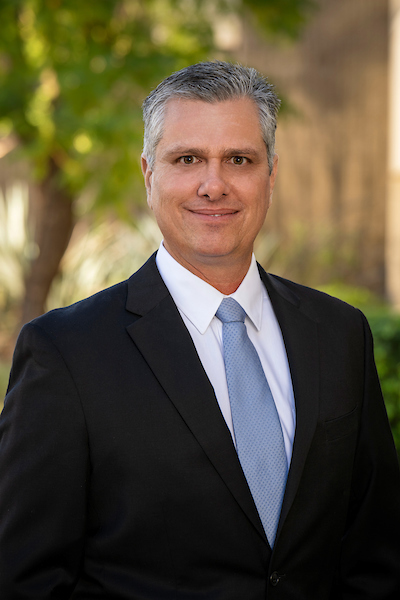Media and Immersive eXperience (MIX) Center at Mesa City Center
Building Innovation in Mesa: The MIX Center at Mesa City Center

A collaboration between Arizona State University and the City of Mesa has brought a transformative new facility to the downtown core—the MIX Center at Mesa City Center. This three-story, 118,000-square-foot building is part of the ASU Sidney Poitier New American Film School and supports more than 750 students and faculty with spaces designed for digital creativity and collaboration.
The center features an exhibition gallery, screening rooms, and a café on the ground floor, while upper levels house production studios, fabrication labs, classrooms, and faculty spaces. A standout element is the 3,200-square-foot, 40-foot-tall enhanced immersion studio, which enables the creation of augmented realities and virtual environments. The building also meets LEED Silver standards, reflecting its sustainable design.
The project extends beyond the building with a two-acre park and plaza that includes open space, a water feature, and a seasonal ice rink. This public area strengthens the connection between the light rail station and downtown Mesa.
Dibble supported the project with on-site and off-site utility design, survey work, site and hardscape improvements, ADA-accessible ramps, grading, drainage, and stormwater retention solutions. By addressing site constraints such as easements, light rail impacts, and access challenges, Dibble helped create a facility that integrates seamlessly into the community while providing state-of-the-art resources for ASU.

Details
Owner
Arizona State University
Architect
Holly Street
Location
Mesa, AZ

