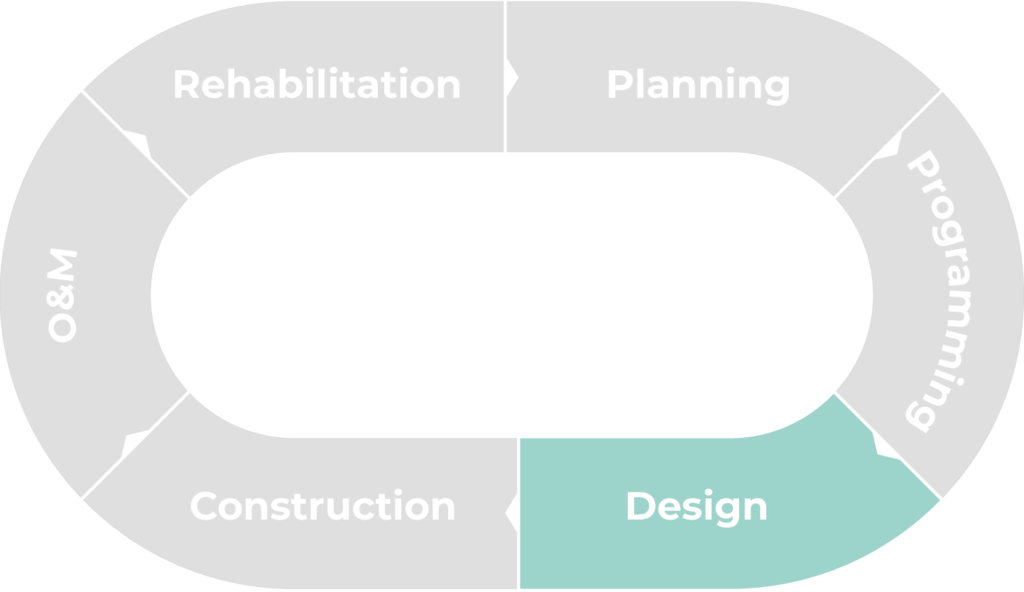Phoenix Suns and Mercury Headquarters and Practice Facility
DESIGNING A HIGH-PROFILE ADAPTIVE REUSE PROJECT IN THE HEART OF THE PHOENIX WAREHOUSE DISTRICT
Dibble provided civil engineering design services for the new Phoenix Suns and Mercury headquarters and practice facility in downtown Phoenix’s Warehouse District.
The Player 15 Group facility is located at 5th and Lincoln Streets and provides much-needed office space for around 400 Suns and Mercury employees. An adjacent state-of-the-art practice facility for the Phoenix Mercury is scheduled to open in summer 2024.


This fast-track project was an adaptive reuse of an old warehouse building. The facility includes a gym, cafeteria, indoor and outdoor basketball courts, pickleball court, and golf simulator and will ultimately encompass 123,000 sf.


Dibble provided schematic and final design for the grading and drainage, utilities, water/sewer/fire protection services, and stormwater conveyance. We also provided the civil site plan, demolition plan, dry utility coordination, stormwater management plan, and horizontal control elements design.


Details
Client
Phoenix Suns
Location
Phoenix, AZ
Scope
$190K
Construction Cost
$100M
Project Lifecycle


