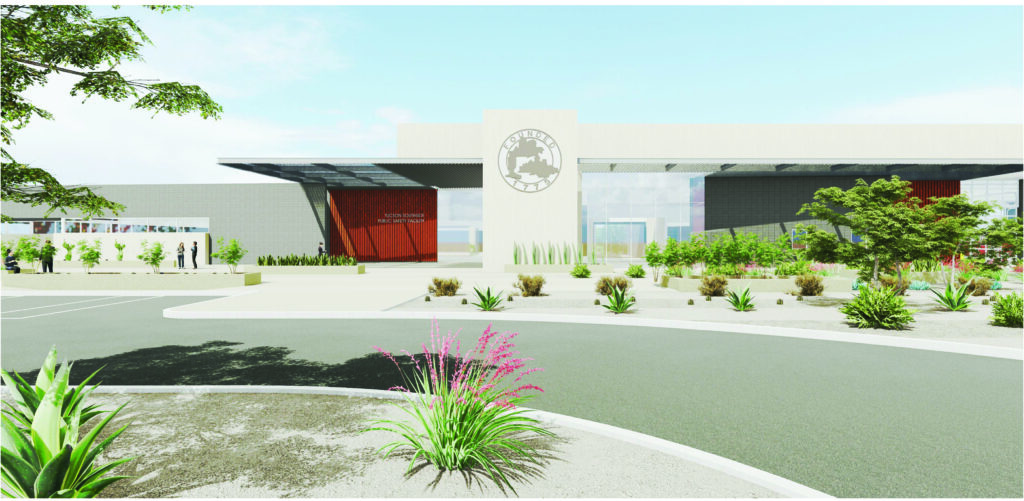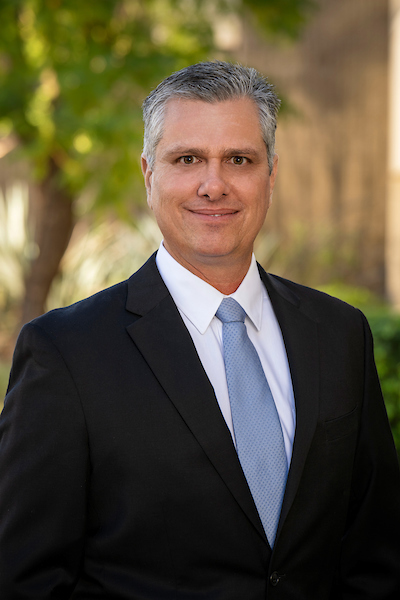Southside Public Safety Complex
Building a Safer Future
In 2017, City of Tucson voters approved Proposition 101, a half-cent sales tax initiative known as Tucson Delivers. The measure funded efforts to create a safer city, improve streets, and enhance parks and connections throughout the community. One of the major projects to come from this initiative was the $25.7 million Southside Public Safety Complex, which brought together a rebuilt Santa Cruz Police Substation and a new Fire Station No. 10 on a single site.
Dibble was proud to provide civil engineering design for this important community facility. Our team developed site plans, grading and drainage, horizontal control, and utility design to support the new complex. Because the existing Santa Cruz Police Substation site was fully developed with a building, evidence facility, and impound lot, demolition was required before construction could begin. The new complex ultimately occupied about 7.5 acres of the larger 56.4-acre lot. Dibble’s expertise also contributed to project phasing and proactive design considerations to streamline construction.

Dibble was proud to provide civil design services for this major campus expansion. Our team delivered grading and drainage improvements to support the building additions and site infrastructure, as well as utility upgrades and the design of three new surface parking lots to meet rising demand. Within the new building footprint, we rerouted an existing storm drain and developed new facilities to ensure proper water management. On the south parking lot, we incorporated retention basins and drywells to provide the required retention within the previously undeveloped parcel.
Safe and efficient access was also a priority. Based on our traffic impact analysis, Dibble designed a pedestrian hybrid beacon (HAWK) crossing to connect the south parking lot with the main campus, a deceleration lane to improve traffic flow, and implemented the recommendation for the Town of Gilbert to authorize a 25-mph speed limit along Banner Gateway Drive. In addition, we designed paving and hardscape improvements that complied with ADA standards, ensuring seamless access from all new parking areas to the new building and its entrances.
Site access was another priority. Dibble designed ingress for fire department staff on the west side of the facility, including a new driveway with generous curb return radii to accommodate larger emergency vehicles. Pedestrian access was incorporated through connections to Park Avenue and onsite sidewalks, with ADA-accessible ramps and pathways to ensure compliance and inclusivity.
Water and utility improvements were also essential. While the site had existing fire hydrants, none were located within the 7.5-acre footprint. Dibble designed a new onsite hydrant to serve as a truck filling station, while evaluating the need for additional hydrants as part of the plan. Our team also designed a retention basin that maximized water harvesting, supporting sustainability goals for the project.
Through these contributions, Dibble helped deliver a modern public safety complex that provides critical resources for Tucson’s southside community—enhancing safety, accessibility, and resilience for years to come.
Details
Client
City of Tucson
Architects
Perlman Architects
Location
Tucson, AZ

