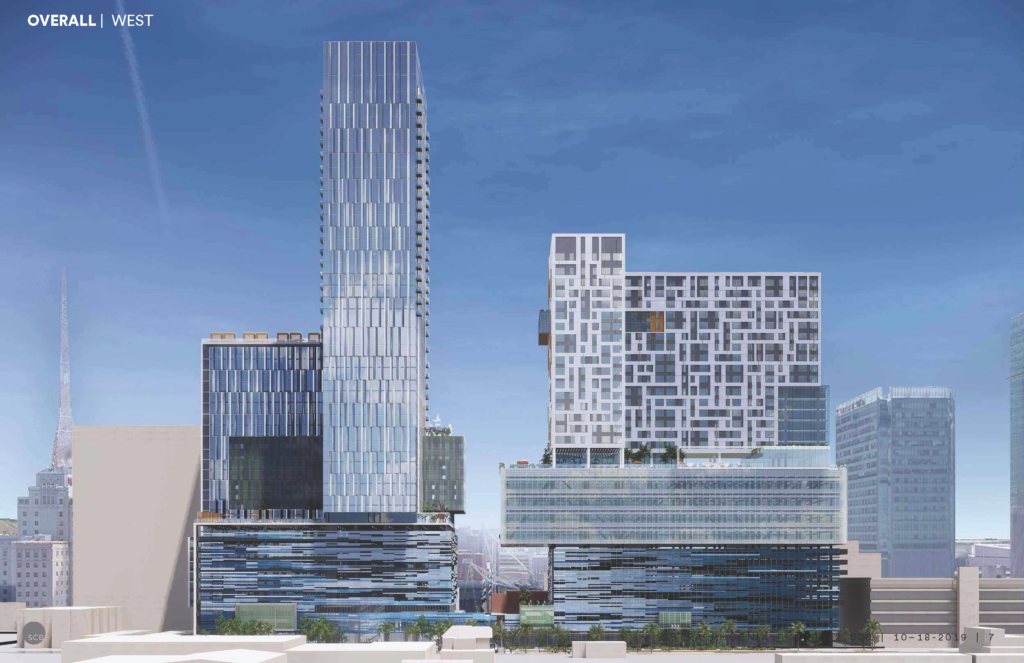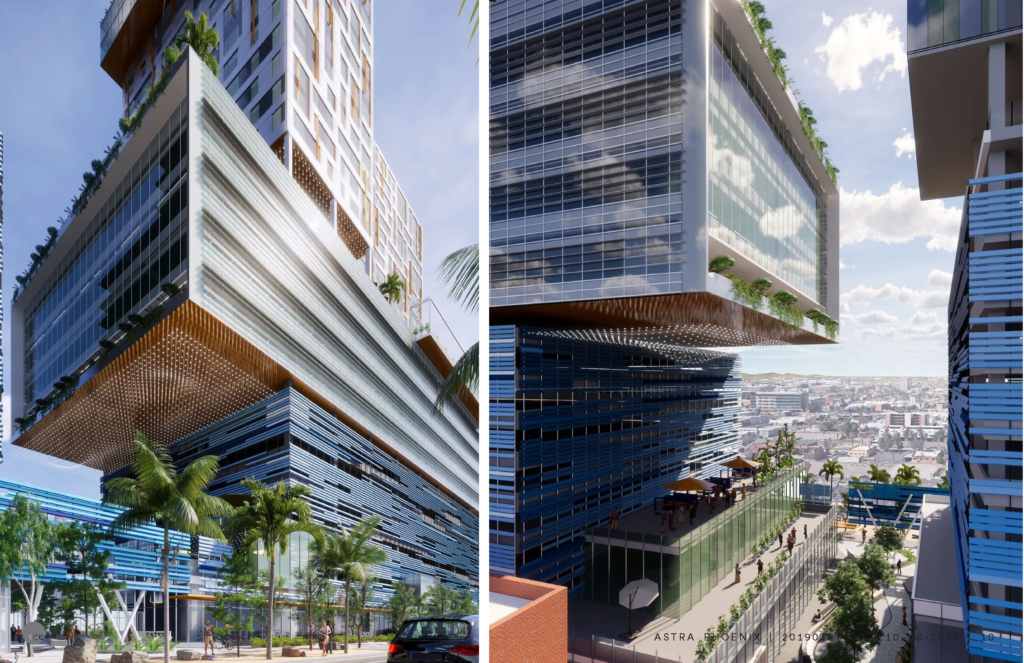The Astra
Downtown Phoenix Development
Astra Phoenix is a landmark mixed-use development taking shape in downtown Phoenix on a two-acre site along Second Avenue, just north of Van Buren Street. Envisioned as a transformative addition to the city’s urban core, the project will deliver 1.8 million square feet across two towers. The program integrates luxury residential living, a four-star hotel, co-living spaces, retail and dining, and Class A office space, creating a dynamic destination that blends lifestyle, hospitality, and commerce. Rising to 535 feet, the larger tower is set to become the tallest building in Arizona, reshaping the Phoenix skyline and signaling the city’s continued growth as a major metropolitan center.

Dibble provided survey, traffic, and civil engineering services for this high-profile project. Survey responsibilities included onsite and offsite topographic surveys, base mapping, and a replat. Our design services supported the permitting requirements identified by the design team during the fact-finding and pre-application phases.
Dibble also supported the schematic and design phases by preparing grading and drainage plans, paving design, concepts for widening the adjacent street, utility service layouts, streetlight plans, and stormwater management plans. Traffic engineering services included a traffic impact study, signal warrant analysis, offsite traffic modeling, and ongoing assistance to the design team and owner throughout the traffic approval process.

Post-construction services were planned to include bidding support, limited construction administration, and preparation of record documents. The project is still in construction.
Details
Client
Aspirant Development
Architect
Solomon Cordwell Buenz
Location
Phoenix, AZ

