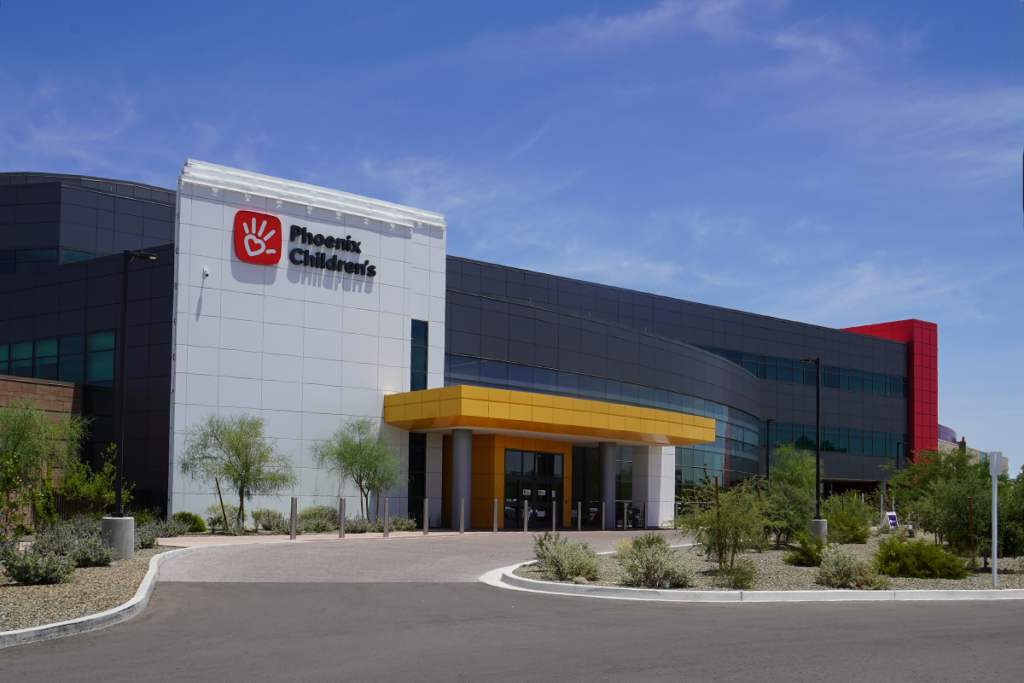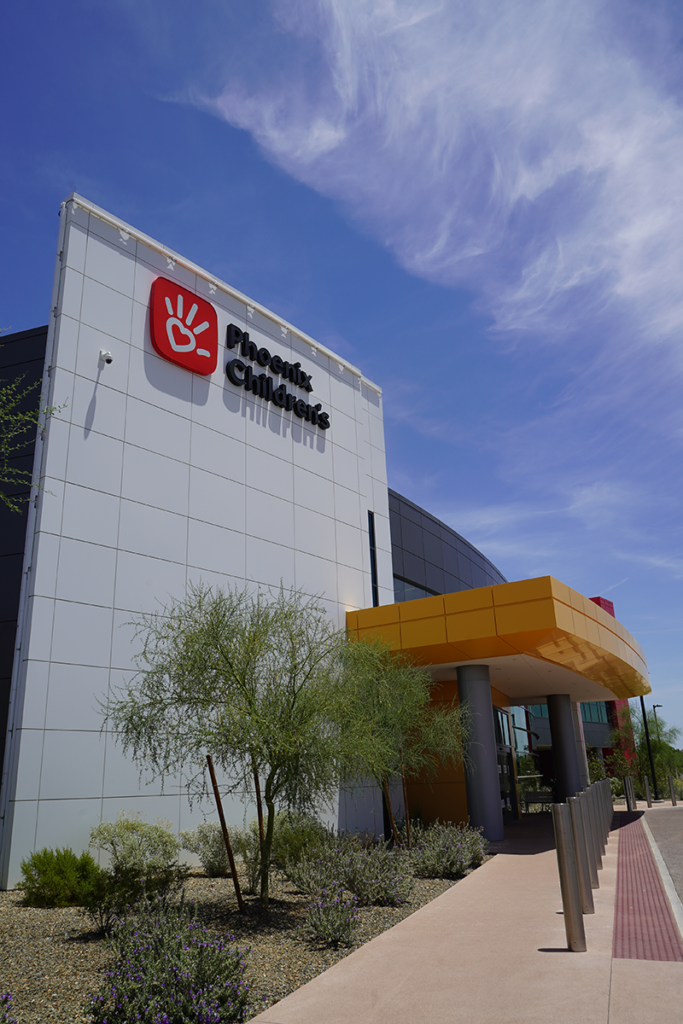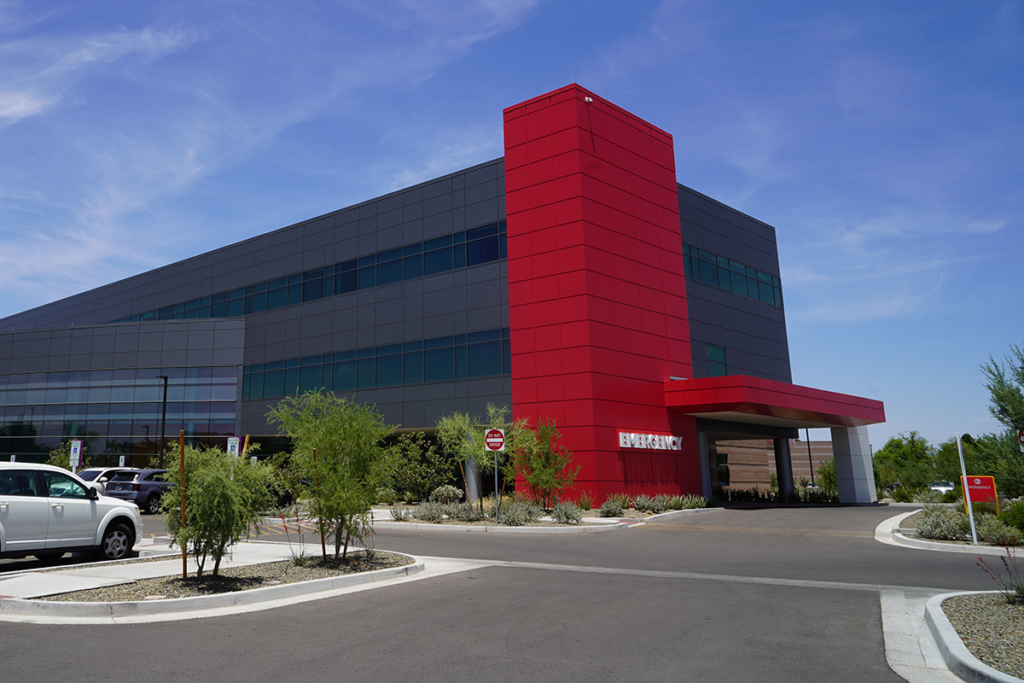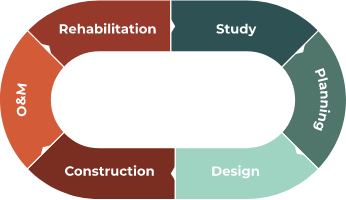Phoenix Children’s Hospital Arrowhead Campus
With continued growth in the West Valley of Phoenix, Phoenix Children’s Hospital expanded its services to meet the needs of the pediatric population and ensure that families can access specialized care close to their communities. The new facilities will include a three-story, 175,000-sf hospital and a 45,000-sf multispecialty clinic near 67th Avenue and Union Hills Drive on the north end of the Abrazo Arrowhead campus. In addition to the new hospital and specialty clinic, the site will also include a 7,000-sf central energy plant, on-site access drives, and parking. The hospital will offer 24 inpatient beds, six operating rooms, two minor procedure rooms, and 30 emergency and trauma rooms. The specialty clinic has already been constructed, and the hospital is anticipated to open in summer 2024.

Dibble provided civil engineering services for the project. As the new facilities were planned on the previously undeveloped 20.4-acre parcel, Dibble provided topographic survey of the site. Our team also designed the grading and drainage, utilities (fire, water, and sewer), new sidewalks and driveway connections, drive lanes, parking, and stormwater management plan. Dibble also provided permitting support, a traffic impact analysis for the new facilities, and limited construction administration services.


Details
Client
Phoenix Children’s Hospital
Location
Glendale, AZ
Awards
2025 ENR Southwest Award of Merit, Health Care
Project Lifecycle


