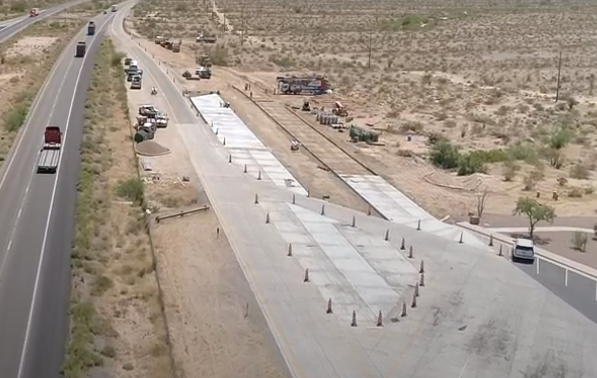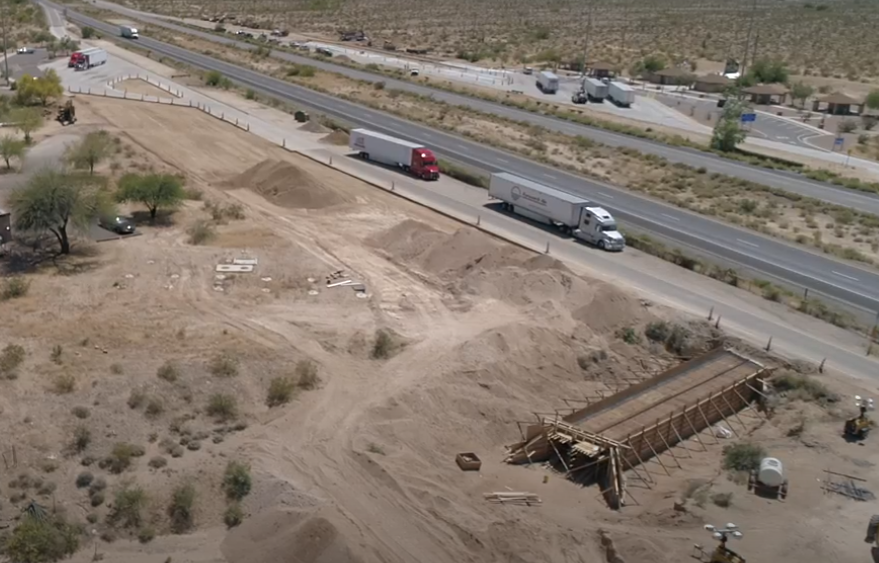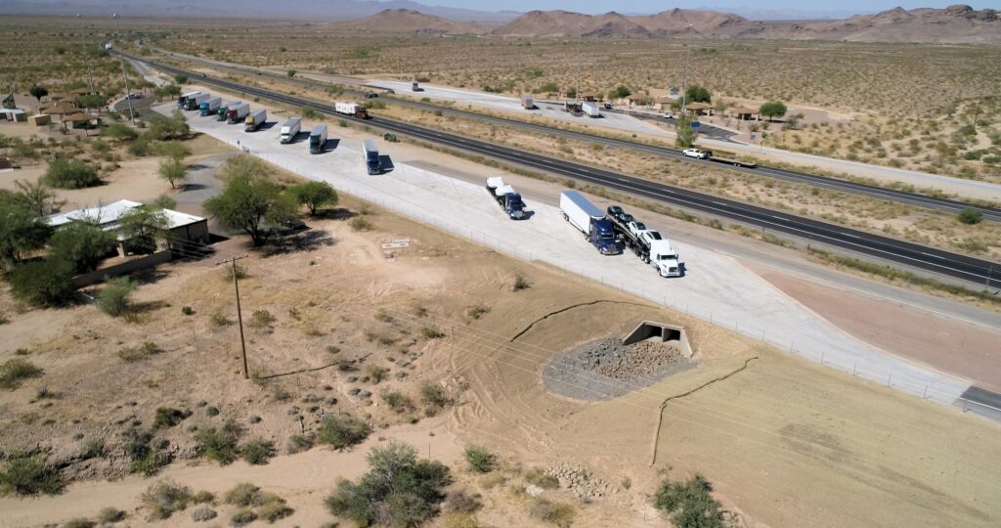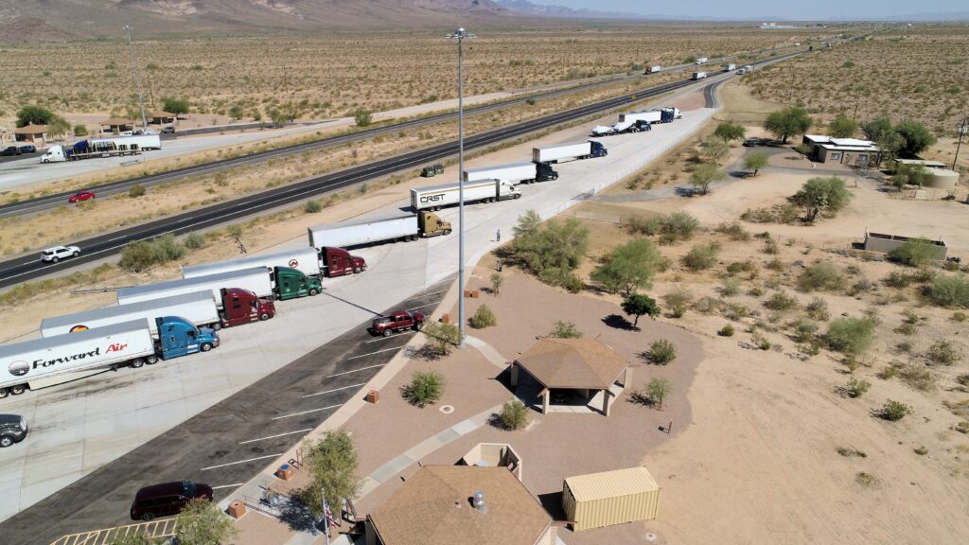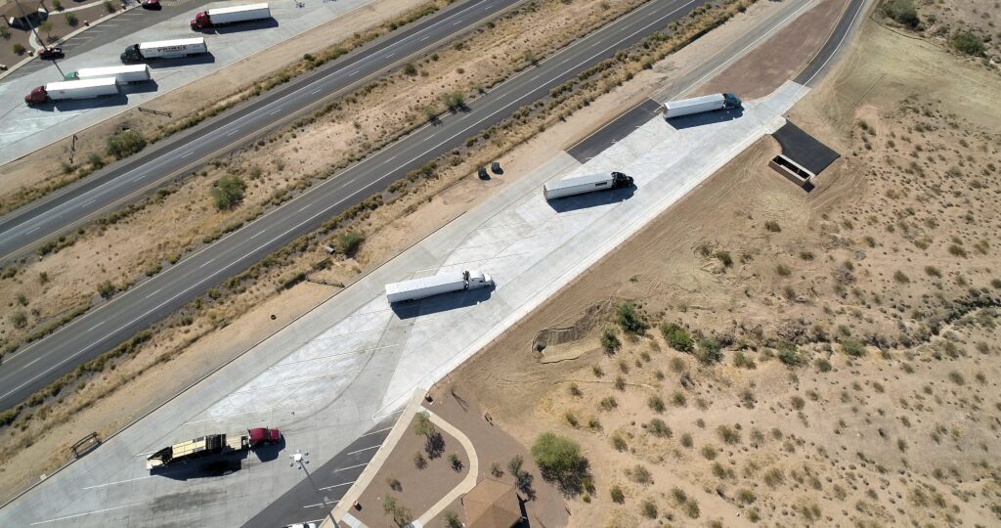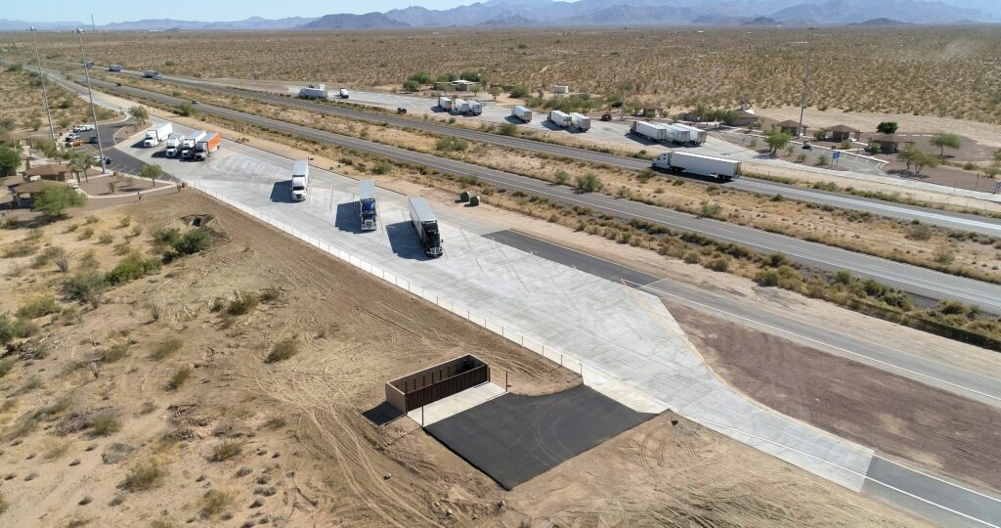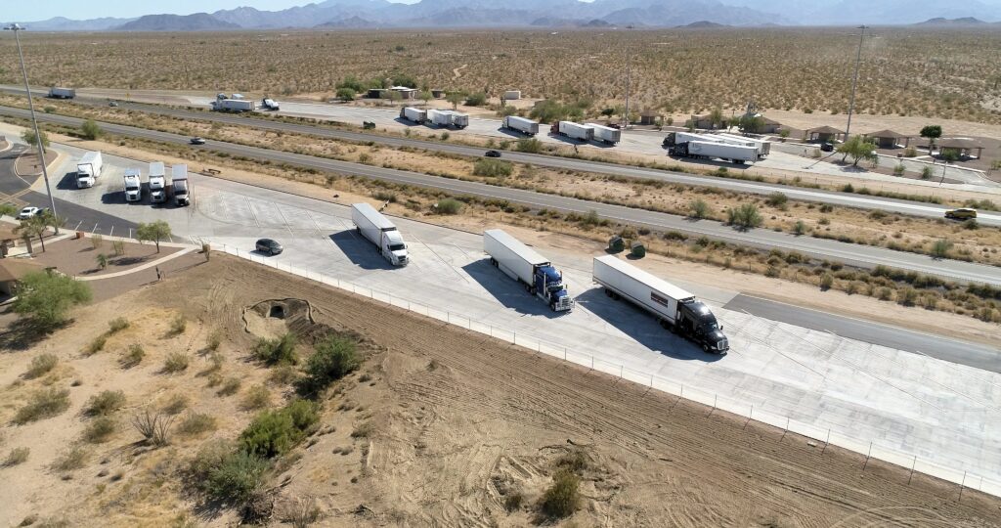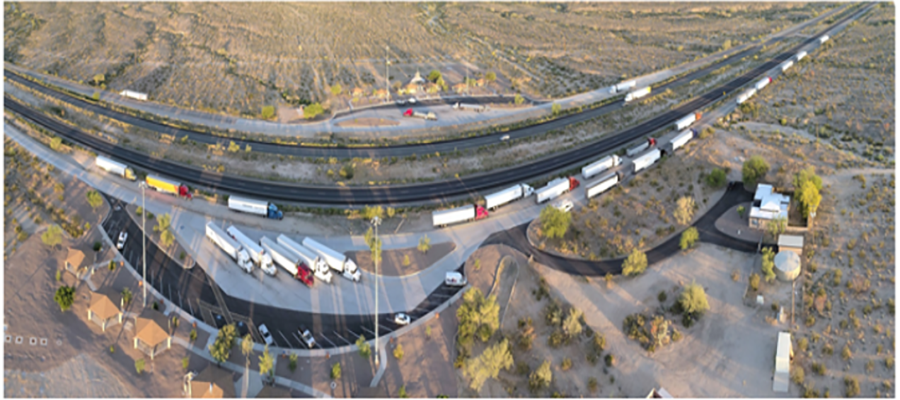Improving a Highly Trafficked Rest Area for Safety
Collaboration led to a successful project implementation to address safety concerns and provide a much-needed refuge for semi-truck drivers and the traveling public.
Written by: Paul Balch, PE, and Maria Mejia | Susanna Mabery
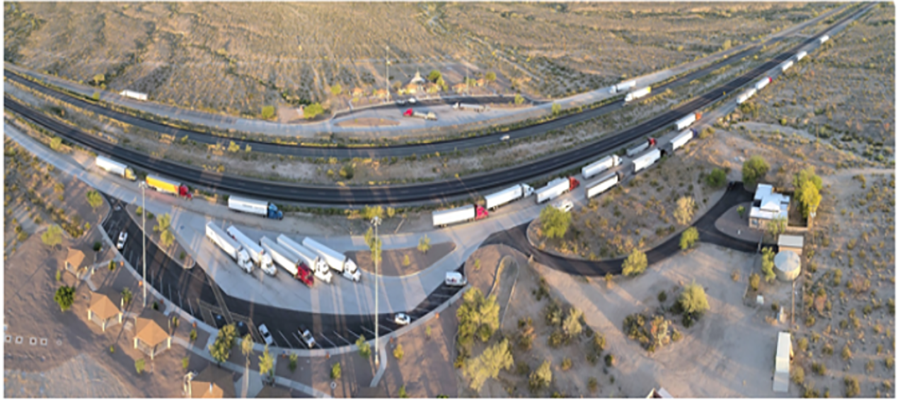
Introduction
The COVID-19 pandemic has impacted the way of life for many people. Across the country, trucking companies have been a core component of the nation’s response to this public health emergency. Semi-trucks deliver critical items such as medical supplies, equipment, food, and paper products, which provide a primary benefit to the health, safety, and welfare of the public.
The Haviland Rest Area, located at Milepost 23 on Interstate 40 between the Arizona/California border and Kingman, Arizona, is an important refuge location for truck drivers traveling between the Port of Los Angeles and the Southwestern United States. For the safety of truck drivers, the Federal Motor Carrier Safety Administration (FMCSA) regulates the hours of service for long-haul carriers. Truck drivers can only drive 11 hours in a day and are required to take a 30-minute rest break after driving eight hours. To accommodate those regulations, in conjunction with increased truck traffic, the need for more truck parking along major interstate routes became evident.
Due to the increased truck traffic from the pandemic, there were times when up to 20 semi-trucks were parked along both sides of the rest area ramps. Numerous safety concerns arose from that scenario, such as truck drivers stepping into on-coming ramp traffic, pedestrians walking on ramps without sidewalks or lighting at night, and trucks merging onto the freeway at extremely low speeds. To address those safety concerns, the Arizona Department of Transportation (ADOT) initiated an emergency funded project to quickly add truck parking at the rest area.
Dibble provided engineering support to help ADOT quickly identify a solution to mitigate parking along the freeway ramps and increase truck parking along the freeway ramps and increase truck parking nearly 320 percent from the 12 to 50 stalls at one of the busiest rest areas in the state.
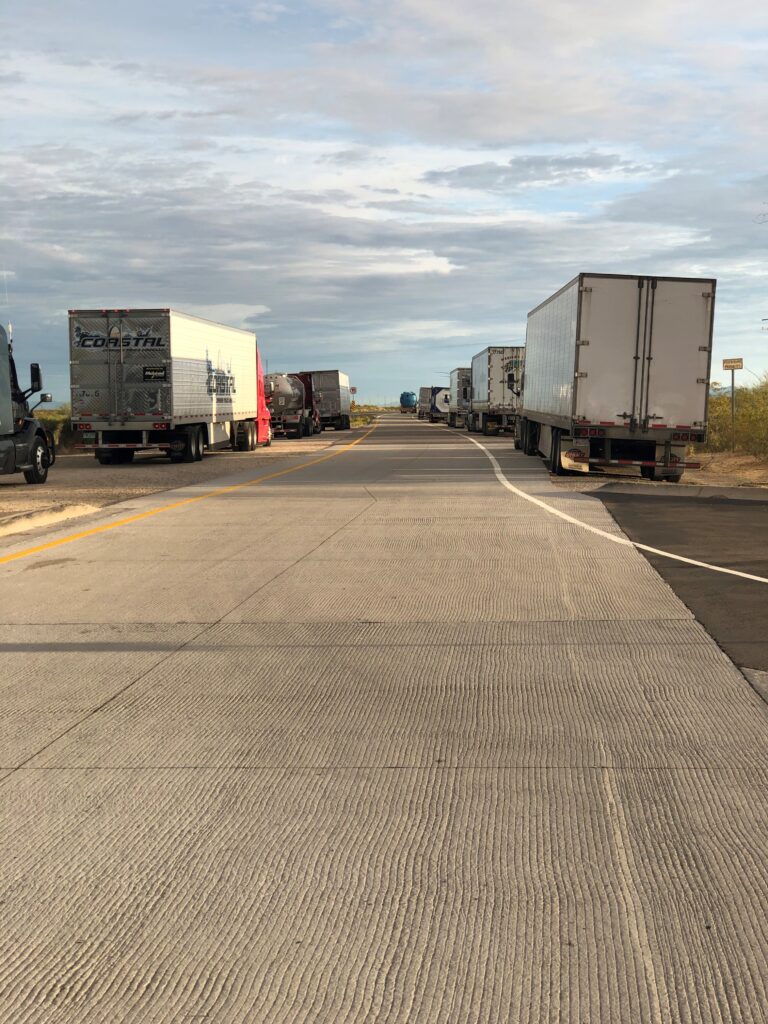
Method
Dibble applied engineering principles on this project very similar to those used on other infrastructure improvement projects. However, this project conveyed these principles in a unique way during the project process and final deliverables due to schedule constraints. To meet the fast track schedule of this emergency funded project, Dibble developed biddable plans, specifications, and the construction cost estimate in a total of 15 working days from the advanced notice to proceed to the start of construction. For reference, the typical timeframe to complete a similar project through ADOT’s development process is one year.
To facilitate decision-making within ADOTs team during the first week, Dibble developed numerous alternative exhibits with aerial backgrounds for review. Each alternative exhibit showed the potential number of additional parking spaces, anticipated drainage infrastructure needs, impacts to the existing rest area, and quantities of major items, such as concrete and asphalt paving, curb and gutter, and sidewalk. Due the detailing included in the exhibits, ADOT was able to quickly select the preferred alternative for the eastbound and westbound portions of the rest area and shared the exhibit with six potential contractors at a virtual pre-bid meeting.
Plan of Action
ADOT management’s goal for the project was to expedite the design phase and transfer additional risk to the contractor. This goal initiated the development of concept plans instead of the full-blown, detailed design plans that are typically included for this type of project. This meant eliminating details normally provided by an engineering consultant, such as specific grading details, joint layouts for the concrete paving, drainage profile sheets, traffic control sheets, and stormwater pollution prevention plans.
ADOT notified the contractors prior to bidding that the contractors would be accountable for those design elements and the project would need to be constructed in accordance with all applicable standards and design guidelines. Although this design was an abbreviated deliverable, the concept plans had to be clear and contain enough detail to eliminate ambiguity of the desired result and avoid unbalanced bids from contractors. Dibble included critical components in the plans such as typical sections, pavement sections, survey control, geometric control, planimetric information for all proposed improvements, dimensions, striping layouts, and accurate quantities of project elements.
Dibble did not provide grading details in the plans; however, Dibble designed and modeled grading improvements in three-dimensional, cut cross sections to ensure the contractor would not encounter any issues in the field. Dibble also provided approximate earthwork quantities. A critical element evaluated during the design phase was an existing two-barrel, 6-foot by 6-foot concrete box culvert that needed to be extended 75 feet under the eastbound parking lot extension.
Dibble did not plan to include a typical drainage profile detail sheet, but instead provided the contractor with all the pertinent information for constructing the culvert extension. The eastbound rest area concept plan sheet showed the box culvert extension with standard detail references and other information, such as skew, slope, inlet treatments, and scour protection. Through a proactive field survey, Dibble helped the contractor avoid a potential unforeseen condition by including the removal of 12 to 14 inches of sediment to expose the bottom of the box culvert on the plans.
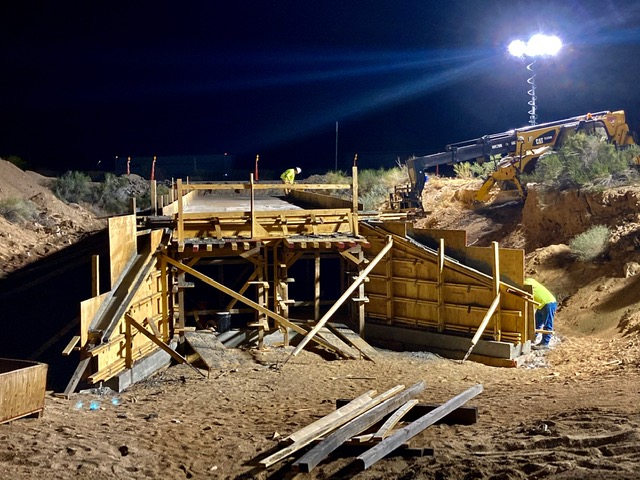
To augment the concept plans and help expedite the construction phase, Dibble provided the contractor with all computer aided design base files of the existing and proposed improvements for use with the contractor’s Automated Machine Guidance (AMG). Through the fast development of high-quality exhibits, concept plans, specifications, and estimates, as well as close collaboration with ADOT, Dibble successfully contributed to the delivery of the design phase for this project in 15 working days.
Implementation
This medium-sized project, with a construction cost of $4 million, was designed, bid, procured, and constructed in 12 weeks. That timeline is not feasible for every type of infrastructure project of that scale. Due to the successful completion of this project at an accelerated pace, ADOT management is evaluating the possibility of streamlining future applicable projects based on the approach from this project. By reducing some of the traditional engineering scope through developing less plan sheets, this type of design development saved both time and money. That philosophical difference from current engineering practice requires a transfer of risk and responsibility to the contractor.
The number of plan sheets included on a typical ADOT project have increased over time, especially compared to the original construction plans of Arizona highways built in the 1960s and 70s. Rural highway projects that are fairly straightforward could be prime candidates to streamline the construction deliverables. The success of the Haviland Rest Area Truck Parking Expansion project could lead to redefining the current engineering thinking that the design of every detail needs to be included on plan sheets. Design deliverables will always need to be clear and constructable, but this rest area project demonstrated that reducing the number of plan sheets and transferring more responsibility onto contractors can potentially lead to an expedited project delivery.
Complexity
One of the biggest challenges the design and construction team faced was determining how to keep the rest area open to the public during construction. The design of the parking lot expansion needed to avoid impacting the freeway ramps to ensure traffic could be maintained during the improvement construction.
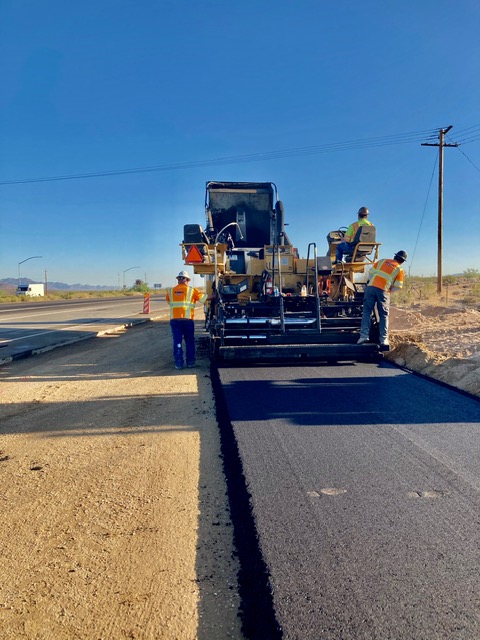
Dibble designed the expanded parking area on both the eastbound and westbound sides to match the existing ramp geometry and elevations, such that the new concrete pavement was a true extension of the existing asphalt ramps. The Dibble team evaluated the vertical grading to ensure that approach would work, especially with the 75-foot box culvert extension under the eastbound expansion. The specifications allowed only shoulder closures of the ramps and required the contractor to keep all construction equipment and crew clear of the travel lanes at all times. Through the diligent effort of both the design and construction teams, there was no disruption to the rest area access for the public and trucks during construction.
Dibble addressed a unique technical problem associated with the existing wastewater infrastructure near the caretaker’s residence. During the design phase, the design team identified a conflict with the new concrete pavement, curb and gutter, and sidewalk and four of the 16 vertical disposal pit pipes of the septic system. The design team determined that modifying the piping would accommodate the new parking lot elevations, while still maintaining the required equilibrium within the sewer treatment system.
During construction, the team used a sonotube to block out the collar space during the concrete pour, and a new collar was constructed that matched the new elevations and slopes. With this portion of the wastewater system exposed to both vehicular and pedestrian traffic, the cast iron lids were tack welded to the frames to avoid any dislodging or tampering.
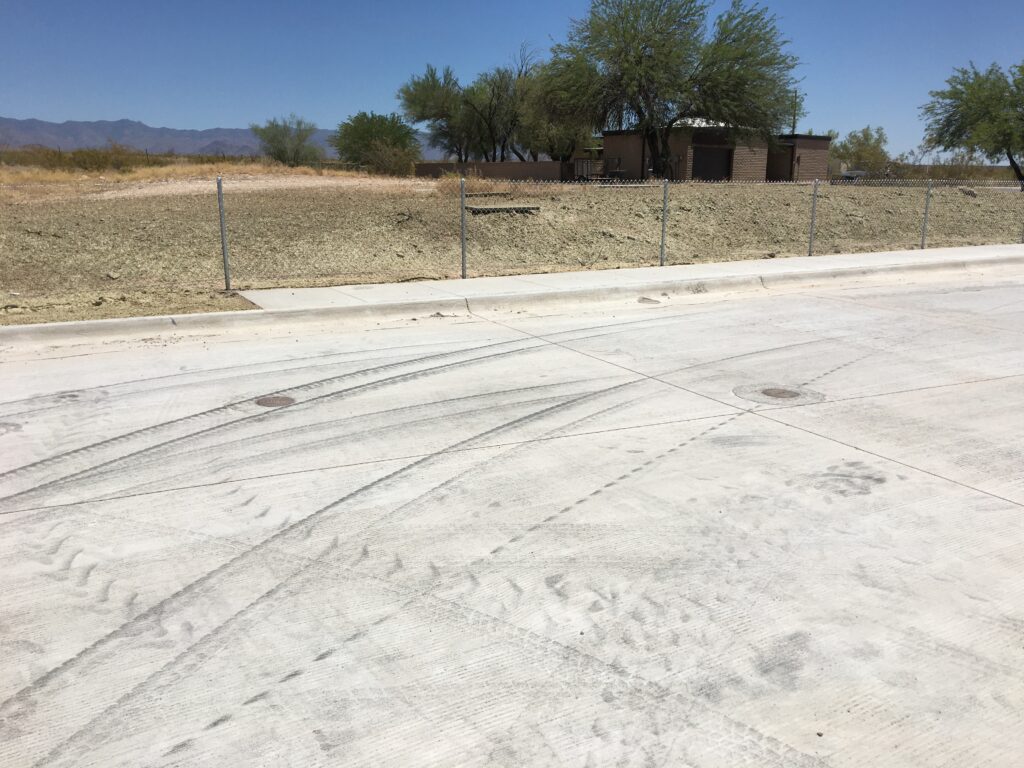
An out-of-the-ordinary ingenuity approach to achieve the project’s goals was minimizing the number of bid items, while providing clear specifications and plans for equitable bidding. A project of this size and complexity would typically include more than 50 bid items. To allow flexibility for the potential contractors and make the construction phase easier to administer, only six lump sum bid items were used: mobilization, paving, drainage, traffic control, erosion control, and utility work.
Dibble developed specifications that provided detailed information on the work elements included within each bid item, and the plans included quantity takeoffs for removals and new construction features. At the pre-bid meeting, ADOT clearly communicated, and Dibble reiterated in the specifications, that all work necessary for substantial completion of this project needed to be included within those six bid items.
Conclusion
ADOT’s 2020 Strategic Plan’s vision statement was to become the most safe and reliable transportation system in the nation. This project aligned perfectly with those goals. Increasing the number of available truck parking spaces by more than four times the original amount, as well as eliminating trucks from parking along the ramps of the rest area, the project goal to address safety concerns for the traveling public was successfully achieved.
With the economical and cost-effective approach for this project, ADOT realized significant budget savings compared to a traditional design-bid-build project. The combination of a reduced engineering scope and less internal ADOT staff costs associated with the design development phase, saved ADOT more than $500,000 during design. ADOT and Dibble developed an original construction cost estimate of $5.1 million; the highly competitive bid of the winning contractor was 22% lower, or $1.1 million less. The shorter construction duration reduced ADOT’s administration costs, resulting in an additional savings of $300,000. In total for the design and construction phases, ADOT realized a $1.9 million savings below their anticipated project budget.
For the public that visited the Haviland Rest Area in April, it was apparent there was a significant shortage of truck parking stalls. Visitors to the rest area drove the on and off ramps of the freeway lined with semi-trucks, which created a narrowing of the roadway. By the beginning of June, that issue was successfully addressed. The Haviland Rest Area now has ample truck parking with sidewalks for pedestrian movements, making it a safe stopping place for trucks, recreational vehicles, and cars.
Markets Mentioned
Transportation
Services Mentioned
Transportation
This Case Study PDF
Project Details
Project
Haviland Rest Area
Location
Milepost 21, Interstate 40
Market
Transportation
Owner
Arizona Department of Transportation
Engineer
Dibble
Delivery Method
Design-bid-build


