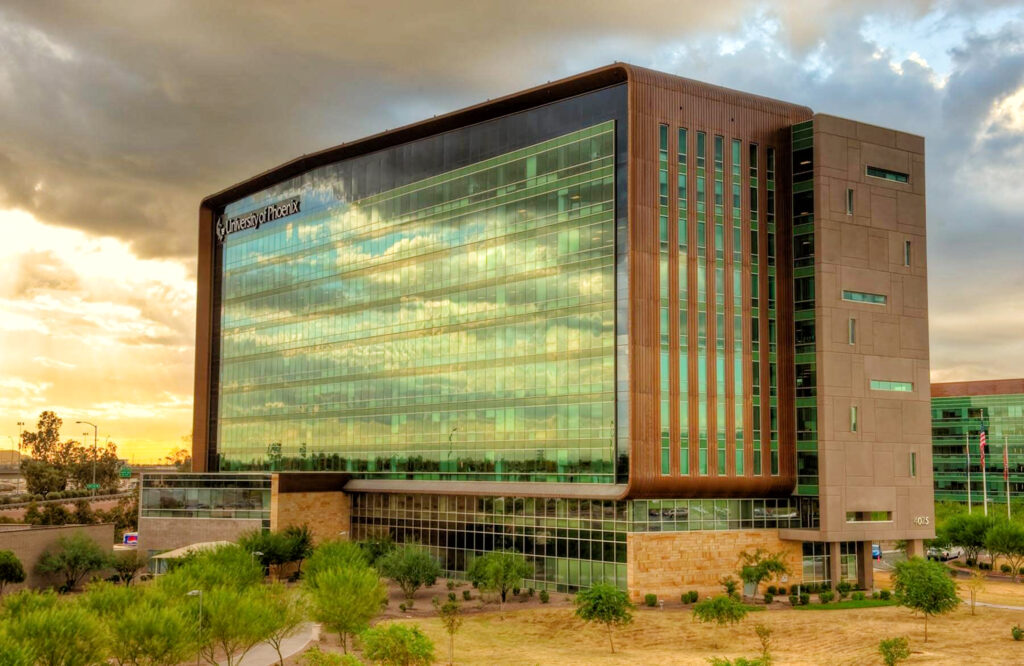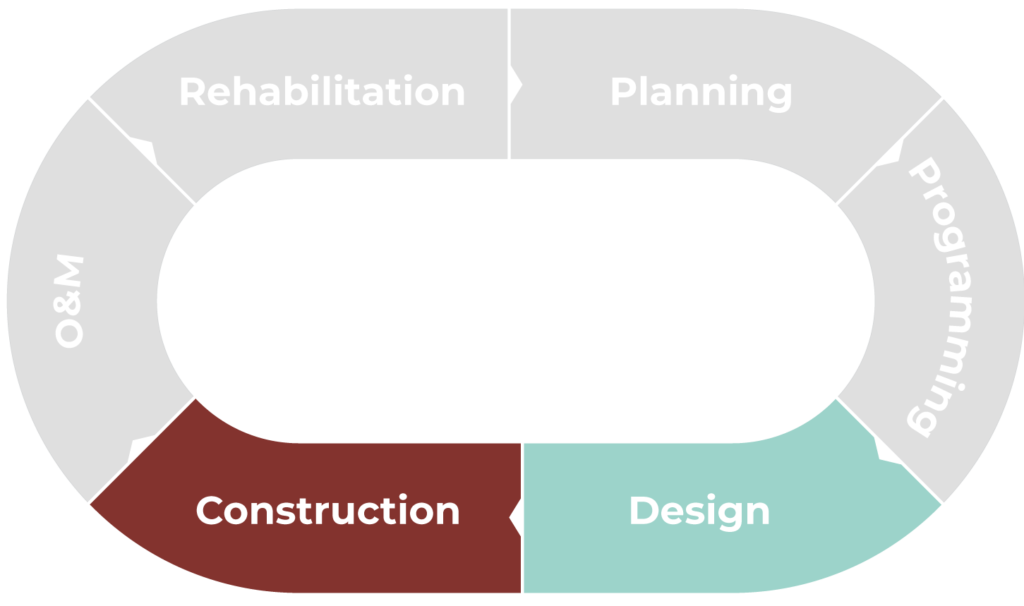Apollo Group Riverpoint Center
Administrative Complex
Dibble provided planning, conceptual design, construction documents, permitting assistance, and limited construction administration services for the 37-acre site. The Administrative Complex includes 660,000 square feet in three new mid-rise buildings and two parking garages that, along with surface parking, provide spaces for over 4,500 vehicles. By phasing design documents and construction, facilities to meet the client’s immediate needs were built while the balance of the site was still under design. A fire and delivery access road loops around the site, and drop off lanes are provided for building visitors.
Significant new utility design was required for a dedicated fire line, fire hydrants, and water and sewer services, and coordination was required for natural gas, electric, and telecommunications lines. Drainage design included storm drain and retention facilities, landscape and hardscape grading, and coordination with City of Phoenix to accommodate off-site drainage improvements. Dibble also prepared a Storm Water Management Plan (SWMP) submittal for permits associated with the construction of a parking lot at the Apollo Riverpoint Center.
This was built using the CMAR delivery method.

Details
Client
Apollo Group
Location
Phoenix, AZ
Scope
$74,700k
Project Lifecycle


