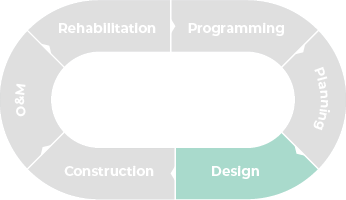Arizona Public Service: HUBWest Development
The APS hub, referred to as APS HUBwest, will serve as the central field operations “hub” for APS’s Western Metro service territory. Located in Buckeye, Arizona at the northwest corner of MC85 and SR85, the 83-acrea site is being developed in two phases to include a service center with offices, a transportation center, warehousing, a substation, outdoor storage yards, a fueling center, and an employee and public parking lot. Dibble is providing surveying and professional engineering services for both the onsite and offsite development for this multi-facility campus.
Topographic survey and control were performed for several easements located both on-site and off-site for the south access along MC85, including the APS Palo Verde easement and adjacent Maricopa County Department of Transportation (MCDOT) drainage parcels. In addition, topographic survey, and control of the newly constructed SR85, was done for design of the eastern site access.
Offsite improvements include grading and drainage, paving, utilities, construction administration, construction inspection services, and coordination for bridge design. Stormwater is being analyzed using HEC-1 to determine pre-development and post-development drainage impacts. Dibble will present multiple drainage solutions to APS including options to store the offsite flow in basins or through lined channels to bypass the flow.
The site is in multiple FEMA floodplains and will require coordination with the Maricopa County Flood Control District to obtain floodplain use permits. One floodplain is on the downstream side of an adjacent railroad. It is a mirrored, Zone A, which is unique and will require additional analysis to model a breach in the railroad. Fill work required in the south floodplain will also require compensatory storage.
Dibble will coordinate with Maricopa County Department of Transportation (MCDOT) during paving design for permitting of the south access. Coordination is also needed with the Buckeye Water Conservation and Drainage District (BWCDD) and the APS Palo Verde Nuclear Generating Station (PVNGS) for the design and paving of two bridges that will cross the BWCDD canal and the PVNGS pipeline. ADOT permitting will be required for an east entrance road, in ADOT right-of-way, that will be reconfigured to support a large culvert for a dry crossing access route.
Onsite improvements consist of grading and drainage, paving, utilities, a stormwater management plan, bidding support, and limited construction administration. Utility design services will provide domestic water and fire lines throughout the site and will be coordinated with the developer to the west. Sewer analysis provided results for a temporary leach field design that will serve the APS site until a planned lift station is constructed. Paving will include curb and sidewalk design. The City of Buckeye is requiring the construction of a pedestrian path, complete with landscape and lighting, to connect to the City’s master plan for future path connections.
Details
Owner
APS
Client
Arrington Watkins
Location
Buckeye, AZ
Project Lifecycle


