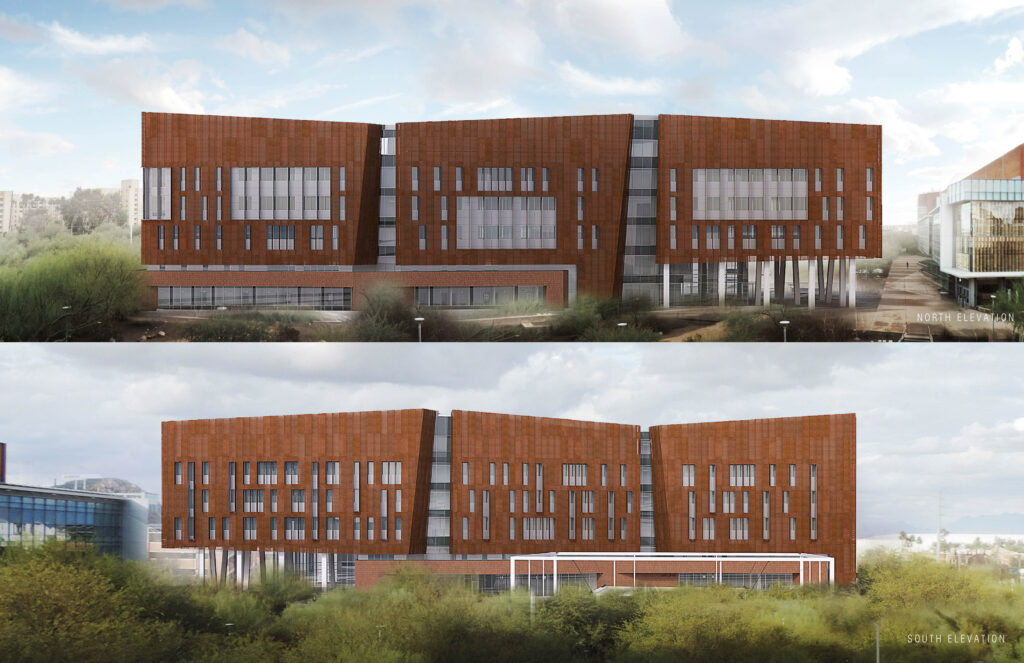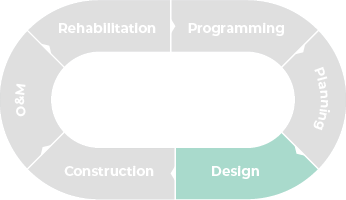Arizona State University Biodesign Institute Building C
Dibble provided survey and civil engineering services for the 188,000 sf ASU Biodesign Institute Building C at ASU’s Tempe campus. The new building includes both dry and wet research labs; collaboration, office, and other ancillary support space. The project is located on an approximately 2-acre site and is directly east of the existing Biodesign buildings and north of Skyspace. The project expands the Biodesign Institute Building A and B site and incorporates the ASU Skyspace into the experience of the three buildings while also planning for a future building to be added to the site. In addition, the building will serve as a main entrance to the campus for users of the light rail and will therefore focus on utilizing site feature to invite the public onto ASU Tempe campus. The project, which is designed to leverage the University’s investment to maximize the opportunities for research and growth, including promise in delivering breakthroughs in drug discovery and bioenergy with the world’s first compact X-ray free-electron laser. The facility is targeted for LEED Platinum designation.
Awarded Best Project 2018 in Higher Education/Research by ENR Southwest.

Details
Client
Arizona State University
Location
Tempe, AZ
Scope
$92,180
Project Lifecycle


