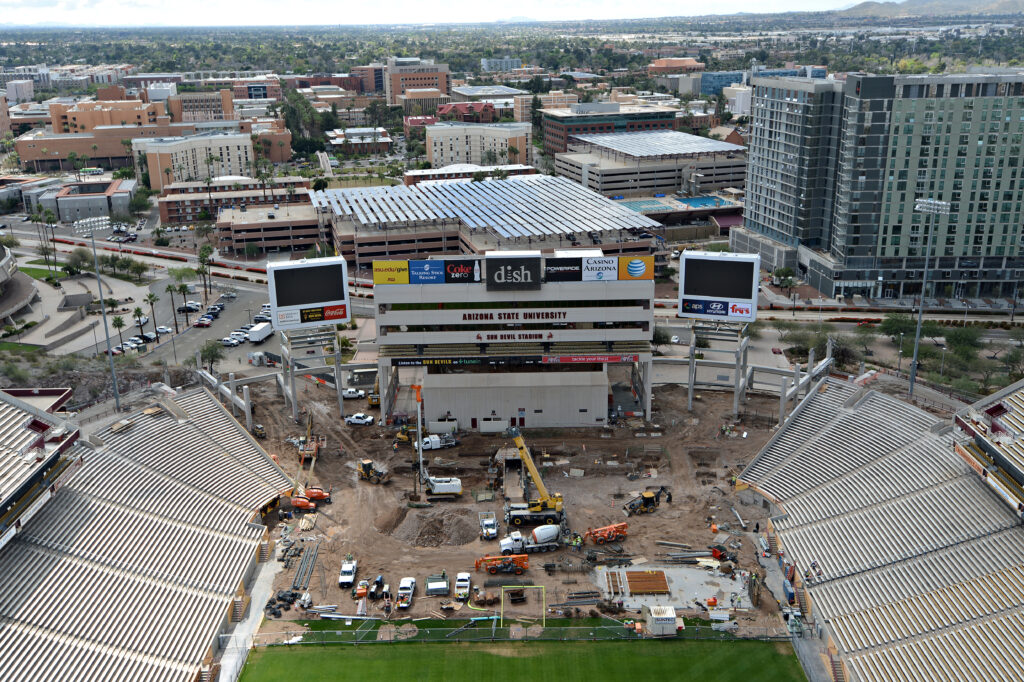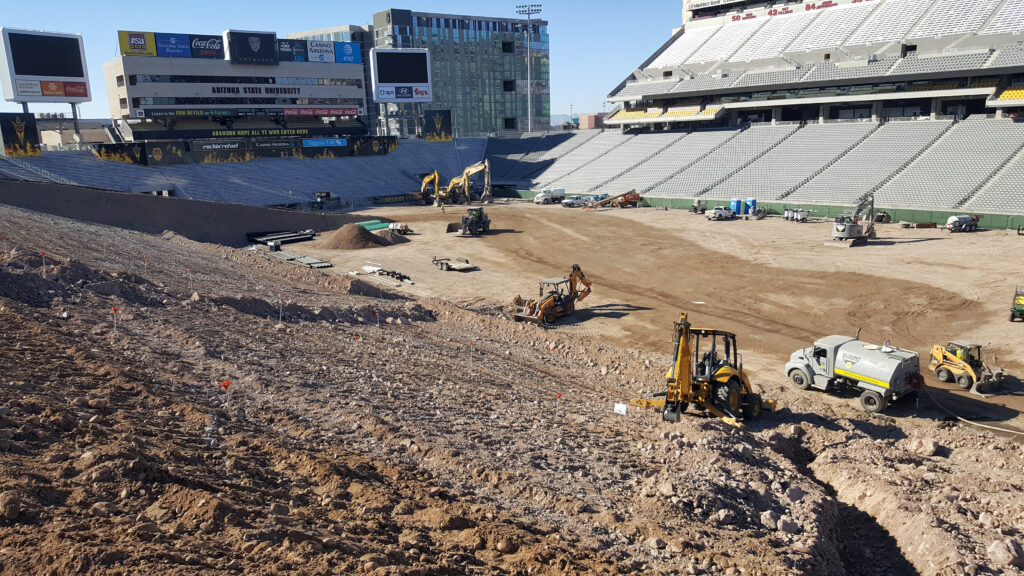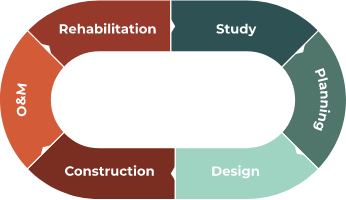Arizona State University Sun Devil Stadium
Stadium Renovation and New Student Athletic Facility
This project included renovation of the existing Sun Devil Stadium and construction of a new Student Athletic Facility at Arizona State University. The project was broken up into three design phases with construction occurring over multiple football seasons.
Phase one included the demolition of the existing south end zone seating and construction of a new student seating section and student club section with associated restrooms and concessions. Civil scope included grading and drainage, paving, and utility services associated with improvements. Utilities were analyzed and designed in phase one for future phases as determined during design.

Phase two civil scope included grading and utility improvements associated with the reconstruction of the main concourse, lower bowl and circulation improvements. Grading and drainage elements were provided on the civil plans with improvements including the main concourse, ramps to the main concourse and field level pavement and grading.

Phase three civil scope included grading and drainage, paving and utilities associated with the construction and site improvements related to the Student Athletic Facility and site improvements north and south of the stadium. This phase included an ADA accessible route from the State Farm campus to an area on the south side of Veteran’s Way and the stadium, as directed by ASU. LEED Certification Pending.
Details
Client
Arizona State University
Location
Tempe, AZ
Project Lifecycle


