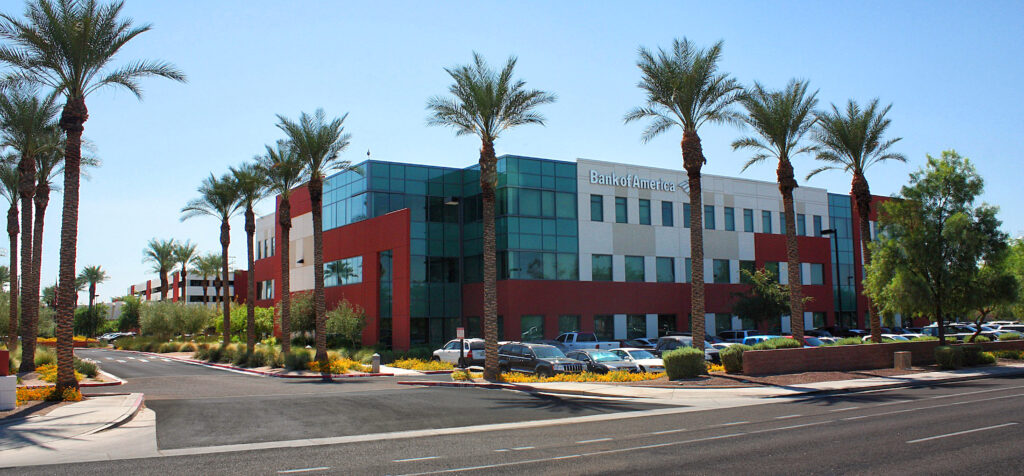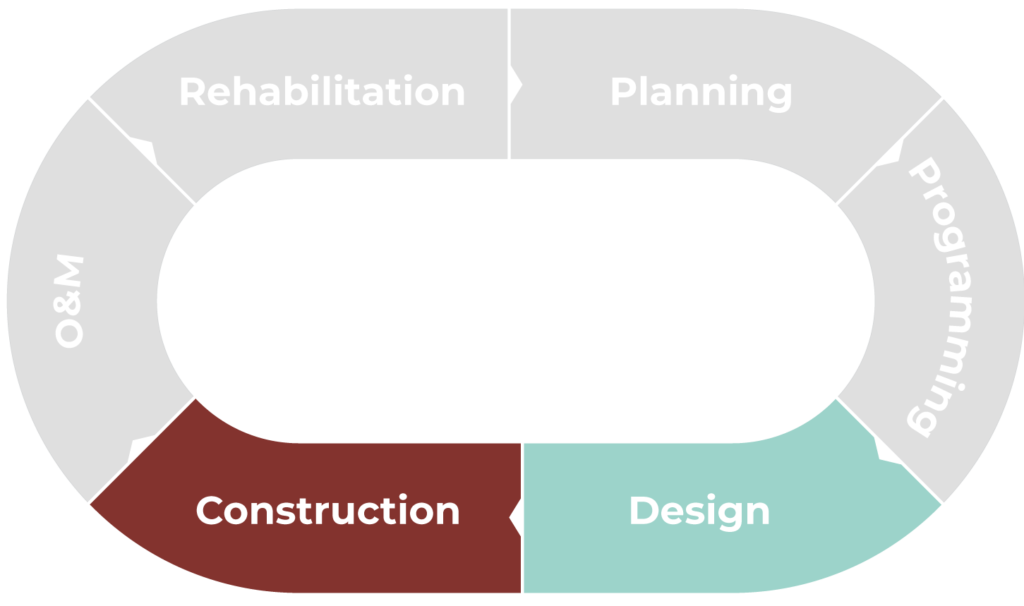Bank of America Frye Campus
Chandler Office Building
Dibble provided the demolition plans for the existing site improvements on the 24-acre site. Work included new water, sewer, fire service, new parking layout, and revised retention design. Improvements consisted of three buildings and a parking garage. This site was cleared and Dibble started over with a new site that included three new office buildings and a parking structure. Civil engineering services included survey, civil design and construction administration. This project was originally designed in three phases.
The first phase included one of the office buildings and a surface parking lot, the second phase included a second office building and the parking garage, and the third phase was the final office building. This project included significant off-site improvements including three right turn lanes and the addition of a signalized intersection.
After the completion of the initial three project phases, Bank of America contacted Dibble for a parking lot expansion and security improvements. Dibble provided civil engineering design services for developing approximately 751 additional parking spaces on the Frye Road Campus as overflow from the existing campus parking to the north. Security improvements were also made campus wide that included dedicated visitor parking, security gates, and site circulation modifications. Other civil engineering services provided by Dibble included survey, grading and drainage, fire/hydrant lines and landscaping.

Details
Client
Bank of America
Location
Chandler, AZ
Project Lifecycle


