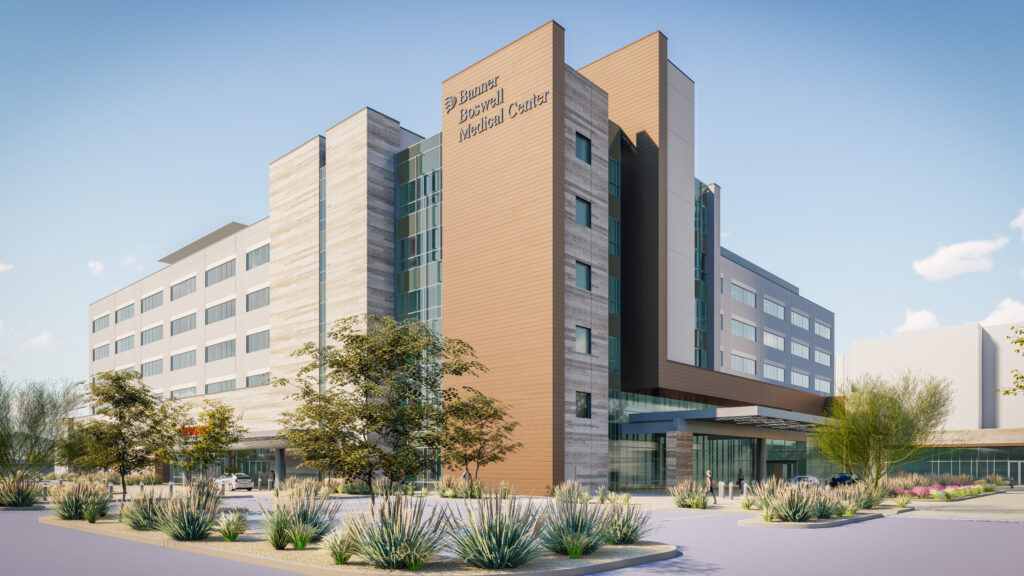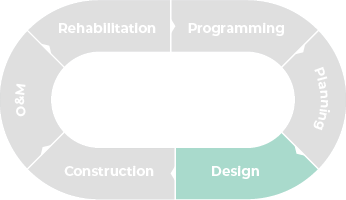Banner Health Boswell Emergency Department Expansion
Phased Expansion
Dibble had the opportunity to serve as the civil engineer for the Banner Boswell Medical Center Emergency Room and Patient Tower project. The $106M project is an expansion to the existing building requiring a design that respected the existing hospital operations while preparing for this large expansion. Design and construction for the project were phased including early civil engineering make ready packages to prepare the site for the new development. These make ready packages included rerouting of EPCOR public water and sewer lines around the perimeter of the new construction and coordination of APS power relocation. The early site make ready package modified the adjacent parking lots and drive aisles to redirect vehicular traffic ahead of the start of building construction. Civil site and utility improvement packages then aligned with the architectural building package to complete the civil design packages. The complex project required constant coordination and communication amongst the design disciplines and contractor which built a strong united team.

Details
Client
Banner Health
Location
Phoenix, AZ
Scope
$341 K
Project Lifecycle


