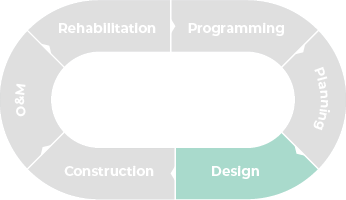Banner Health University of Arizona Medical Center Main Campus
Campus Addition
Dibble provided the civil engineering analysis as a part of the Banner University Medical Center team preparing the PAD submittal. The analysis included research of existing domestic water, fire and sewer capacities and estimating the impact of the new development on this existing infrastructure. Recommended infrastructure improvements were provided in order to properly prepare for the Banner development. Drainage for the area of the Banner development has not been properly addressed with past development. Dibble performed a detailed hydrology and hydraulic analysis to define the flow rates and provide recommendations for improving the drainage concerns for the Banner site as well as the Jefferson Park neighborhood to the north. The results of the utility and drainage analysis were summarized within the PAD documents, defining the development requirements for the Banner campus.
The campus addition is a nine-story, 670,000-sf tower that features a new main entry, cafeteria and supports departments on the first floor; new diagnostic imaging, diagnostic cardiology, cardiac cath labs and interventional radiology on the second floor; new operating rooms and patient prep and recovery space on the third floor; and 204 new patient rooms on floors five through nine, which will include women’s and infant services, medical/surgical and ICU beds, and shelled space on the ninth floor for 24 future patient rooms.
The tower houses more than $50M in new patient care equipment and computers for state-of-the-art care with a $400M project budget for the tower and 75,000-sf renovation of the existing facility.

Details
Client
Banner Health University of Arizona
Location
Tucson, AZ
Project Lifecycle


