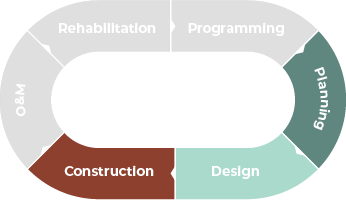Concord Eastridge: 3rd Street and Roosevelt
Roosevelt Point apartments in Downtown Phoenix provides an urban up-scale living experience focused on undergraduate and graduate students at the ASU Downtown Campus. The $52M project consists of a seven story north tower, an eight-story south tower and six-level parking structure, all densely developed on three acres. Adding complexity to the project, the gross three-acre site is separated into north and south halves with a public roadway that was incorporated into the site layout for the project. The project amenity list includes two exterior pools, community kitchen, and fitness center. The project is designed for commercial mixed-use at the north face of the project along the pedestrian friendly Roosevelt Road. The exterior of the commercial space along Roosevelt Road was designed to encourage pedestrian traffic to use the area and flexibility for build-out of the commercial space.
Dibble provided the civil engineering for this project. The density of the development required close coordination with the City of Phoenix to assure the project met the new Downtown Urban Form code, requiring multiple requests for variances and technical appeals where the project deviated from the new code. The retention is designed to be held underground beneath the parking structure in order to maximize available surface space. The project is separated by Garfield Street, a public roadway. The site being bisected by public right-of-way created challenges when connecting the two developed lots together with utilities and creating a positive pedestrian experience.
Details
Owner
Concord Eastridge
Client
Ayers Saint Gross
Location
Phoenix, AZ
Project Lifecycle


