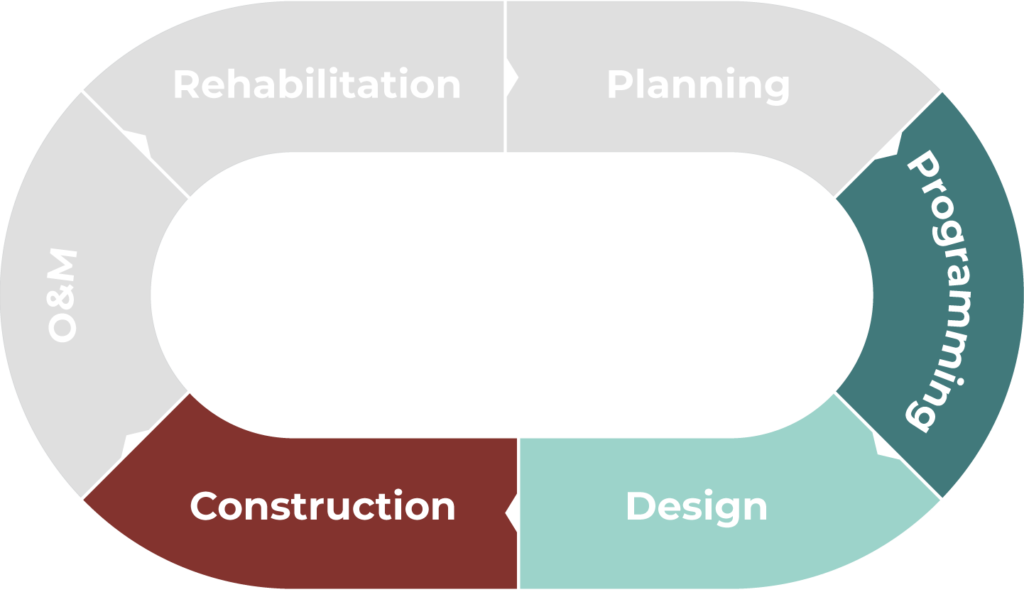Durango-La Plata County Airport Program
As the design engineering consultant to Durango-La Plata County Airport (DRO), Dibble has played a key role in the airport’s recent rehabilitation and expansion program. Dibble has held an on-call contract with DRO since October 2018, under which we provide design and bid phase services for a variety of important rehabilitation, maintenance, and expansion projects to enhance the airport’s facilities.
Through our work at DRO, Dibble has gained invaluable experience completing grant applications for federal funds on the airport’s behalf; coordinating with the Federal Aviation Administration (FAA); and working alongside airport stakeholders including airport users, airport staff, the City of Durango, La Plata County, and the FAA to achieve the airport’s vision for growth.
The Colorado Department of Transportation (CDOT) video below tells the story of the rehabilitation program at DRO.
South General Aviation (GA) Hangar Taxilanes Pavement Rehabilitation
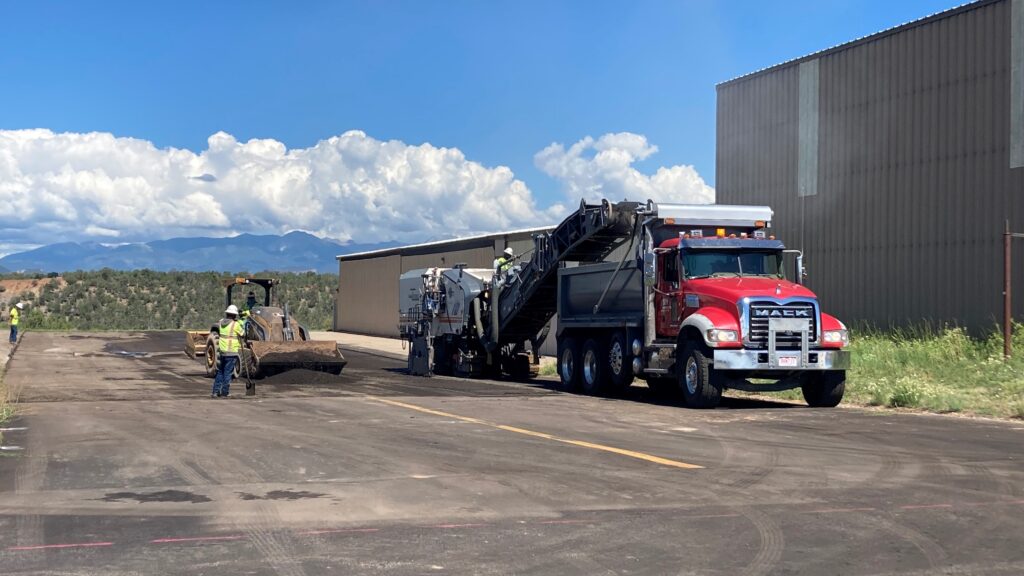
Dibble provided design and construction phase services for the rehabilitation of taxilanes at the south GA hangars. The four taxilanes between the T-hangars needed rehabilitation due to the asphalt pavement experiencing various distresses.
The most recent pavement maintenance project on this area had been a crack seal and seal coat performed more than a year prior, which was not a sufficient long-term solution. Pavement distresses included wide longitudinal and transverse cracking and drainage inlets raised due to depressed pavement surrounding the inlet. Utility cuts were also present that had separated at the pavement patch back.
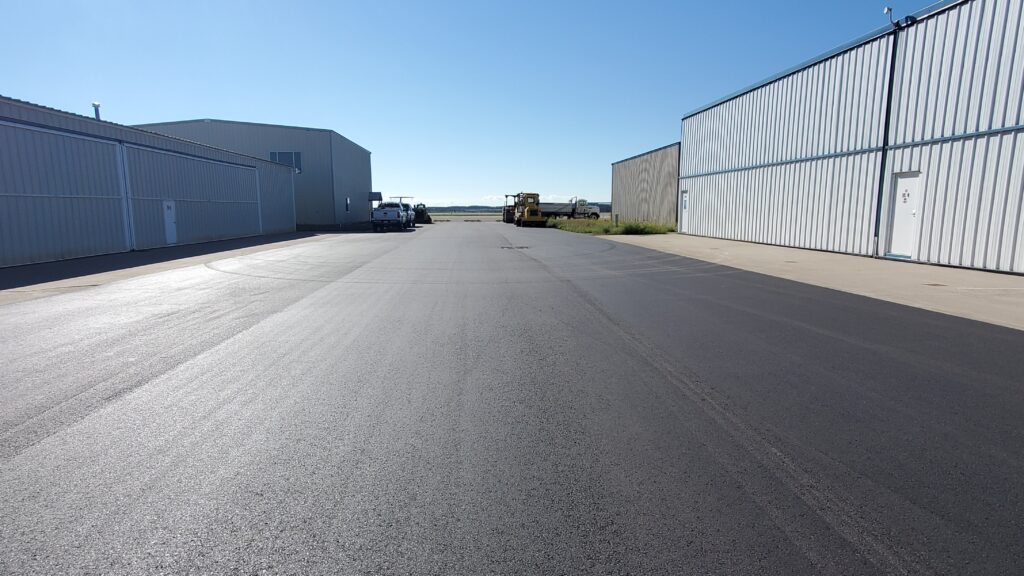
Dibble recommended a mill and overlay for the four taxilanes based on the condition of the existing pavement. Site data collection included existing document research and coordination, a site visit, private and city utility coordination, topographic survey, and base map development. Our team designed a 2-inch mill and overlay of the taxiway pavement up to the hangar concrete aprons, a total of approximately 5,196 square yards. Dibble also designed new pavement markings (centerline striping). The design was funded with City of Durango funds, and construction was funded with existing airport funds.
Taxiway A Rehabilitation

Dibble provided design and construction administration services for the Taxiway A reconstruction project. This project completed the full-depth pavement reconstruction of the portion of Taxiway A between Taxiway A2 and the South GA Apron that intersects both entrances to the commercial apron.
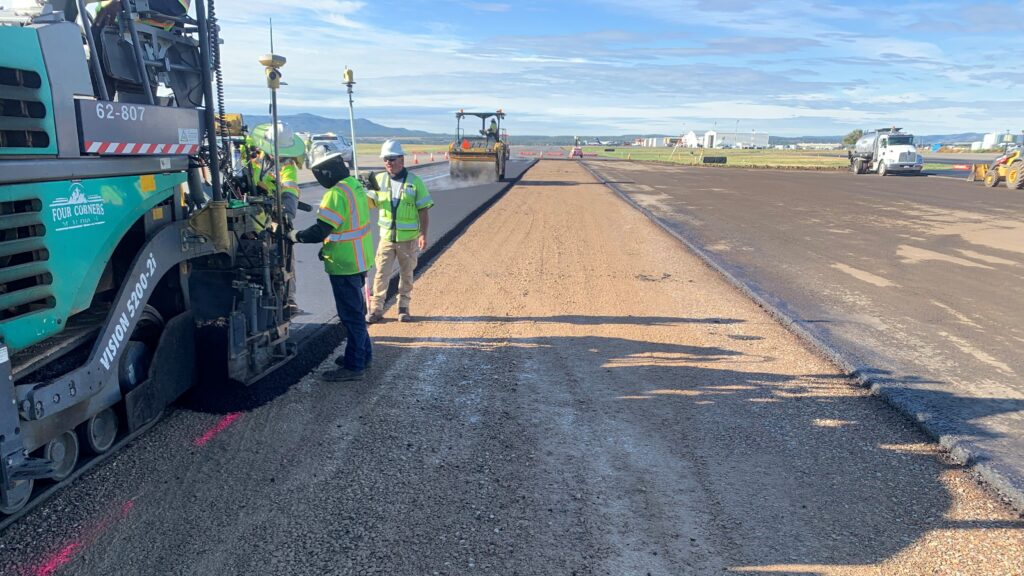
Based on the 2018 pavement condition index (PCI) of 36 found in the Airport Pavement Management System (APMS)—as well as the projected PCI of 32 by 2021—a full-depth reconstruction was the recommended taxiway pavement maintenance. The observed pavement distresses included alligator cracking, longitudinal cracking, and transverse cracking. However, the apron entrance that aligns with Taxiway A2 received a mill and overlay instead of a full-depth reconstruction since this portion of pavement is expected to be removed within the next 10 years by a future airport improvement project.
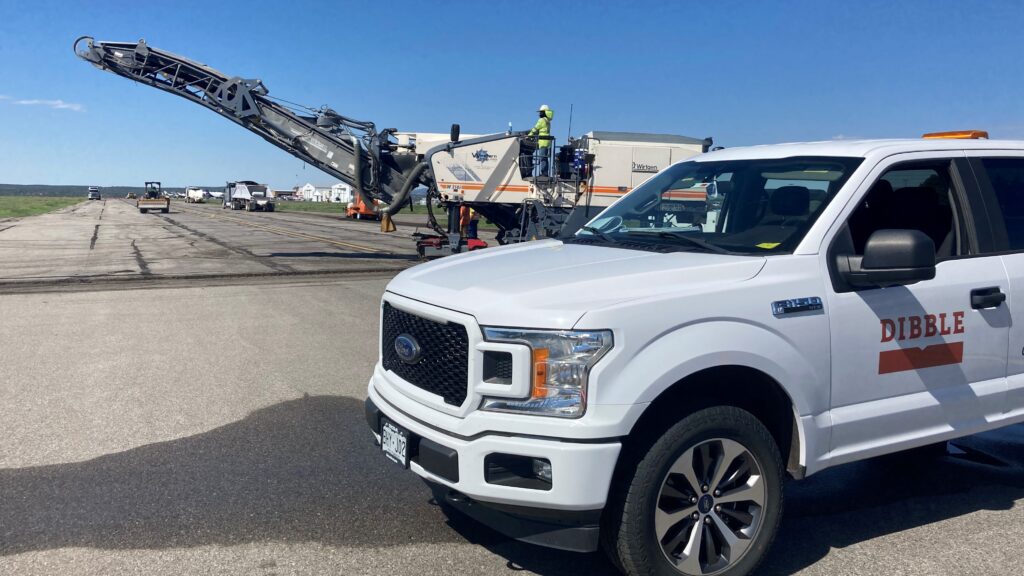
Dibble started the project by preparing and submitting the federal grant application for this project to the FAA for funding. Site data collection included existing document research and coordination, a site visit, base map development, a taxiway connector analysis, utility coordination and locating, topographic survey, and geotechnical investigations.
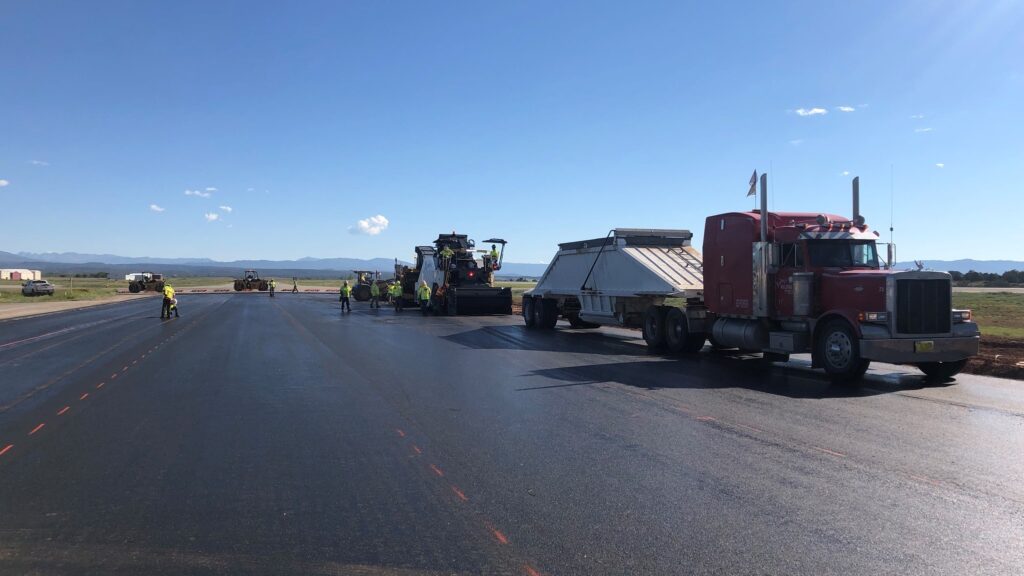
Dibble prepared preliminary and final design plans that included a drainage memo, categorical exclusion, construction quantities/cost estimate, pavement section alternatives and life cycle cost analysis, and construction safety and phasing plan (CSSP). The plans included runway, stormwater pollution prevention, drainage and grading, pavement section, pavement elevation, pavement marking, and electrical design. The project also included new drainage infrastructure and new pavement markings. The existing lighting and signage were in good condition and were salvaged and reinstalled during construction. Dibble also provided construction administration and inspection services.
Commercial Aircraft Apron Rehabilitation
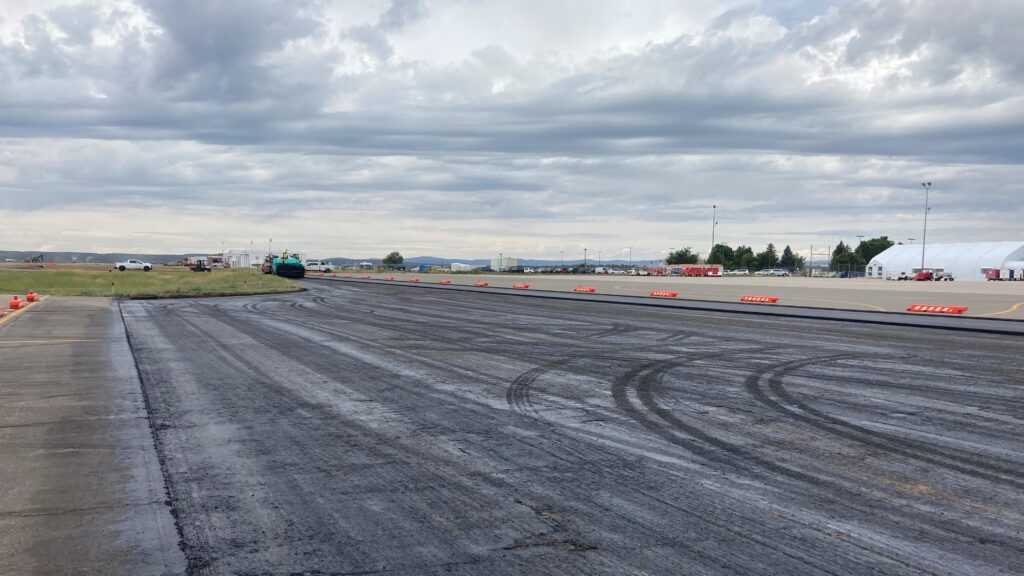
As part of the South GA Hangar Taxilanes Pavement Rehabilitation project, Dibble provided design services for the commercial apron north entrance. The north entrance to the commercial apron was composed of between 17.5 to 24 inches of asphalt pavement on subgrade and was experiencing severe rutting and alligator cracking. These distresses were similar to those previously observed on the asphalt keel section of the commercial apron, which was reconstructed in 2020.
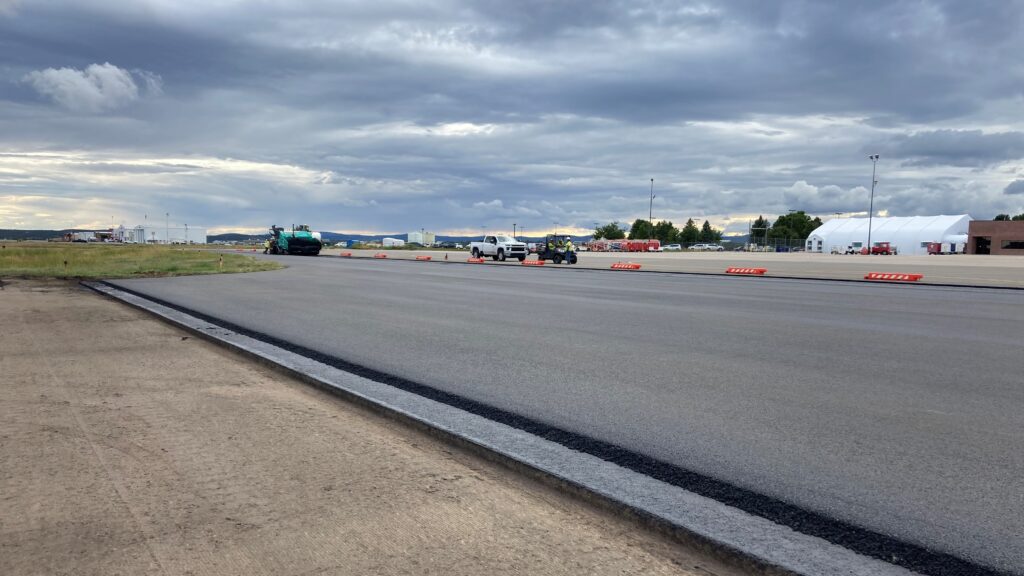
Based on the condition of the existing pavement and the existing pavement section, Dibble designed a 6-inch mill and overlay with pavement reinforcement grid for this portion of pavement. The purpose of the reinforcement grid was to increase the shear strength of the asphalt, which was failing due to poor subgrade conditions. This rehabilitation was designed to maintain the serviceability of the pavement until the planned reconstruction scheduled for 2025.
Airline Ground Service Equipment (GSE) Parking Expansion
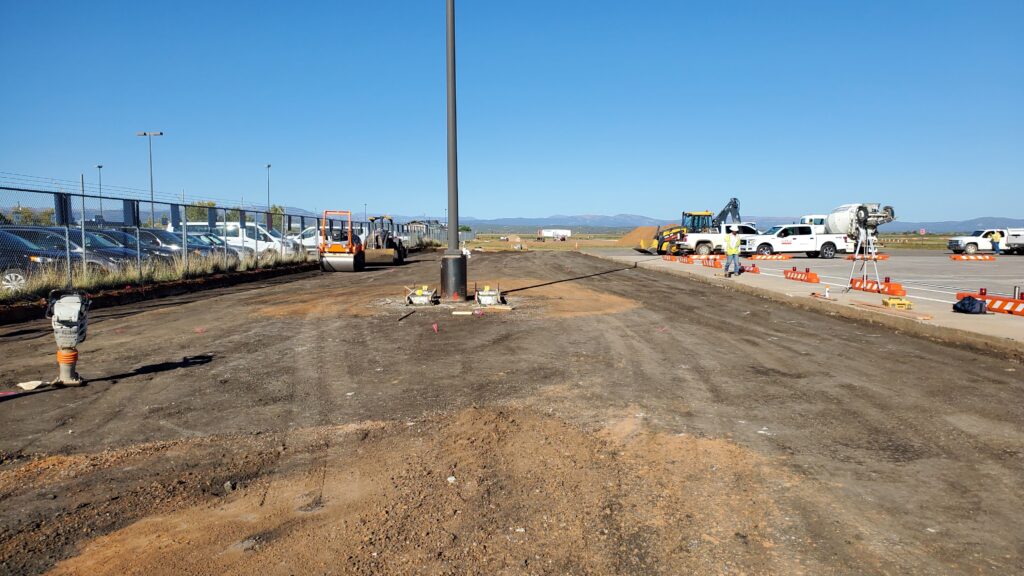
Dibble provided engineering, design, and bid phase services for the GSE parking expansion project. This project was funded locally and was designed to meet local bidding and funding requirements. Previously, much of the GSE used at DRO had been parked immediately north of the terminal building, between the building and the security fence to the north. Plans to expand the terminal would eliminate this parking. This project replaced the former GSE parking area with two new GSE parking areas located on the south and northwest sides of the commercial apron.
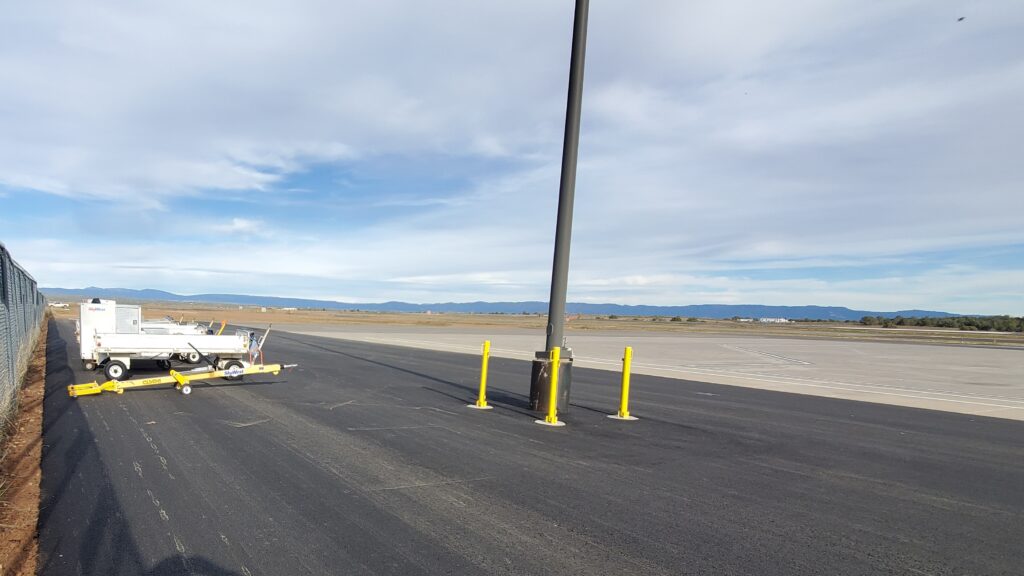
Dibble designed a new pavement section composed of 12 inches of compacted millings, 6 inches of base course, and 4 inches of asphalt for this project. This pavement section was designed to support fuel and deice trucks. Site data collection included existing document research, base map development, and a site visit. The team prepared preliminary and final design plans for the paving, stormwater pollution prevention, and construction phasing elements.
Runway 3-21 Rehabilitation
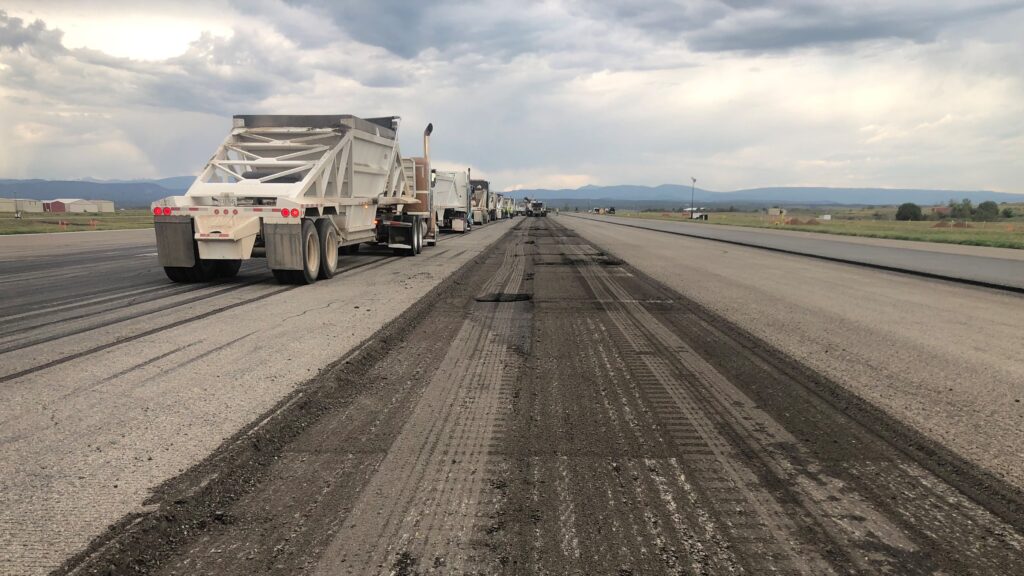
Dibble provided design and construction administration services for the Runway 3-21 rehabilitation project. The scope included an asphalt mill and overlay to the runway structural pavement area (150-foot width by 9,201-foot length) as well as the taxiway connector pavement areas up to approximately the holding position pavement markings for Taxiways A2, A3, and A4.
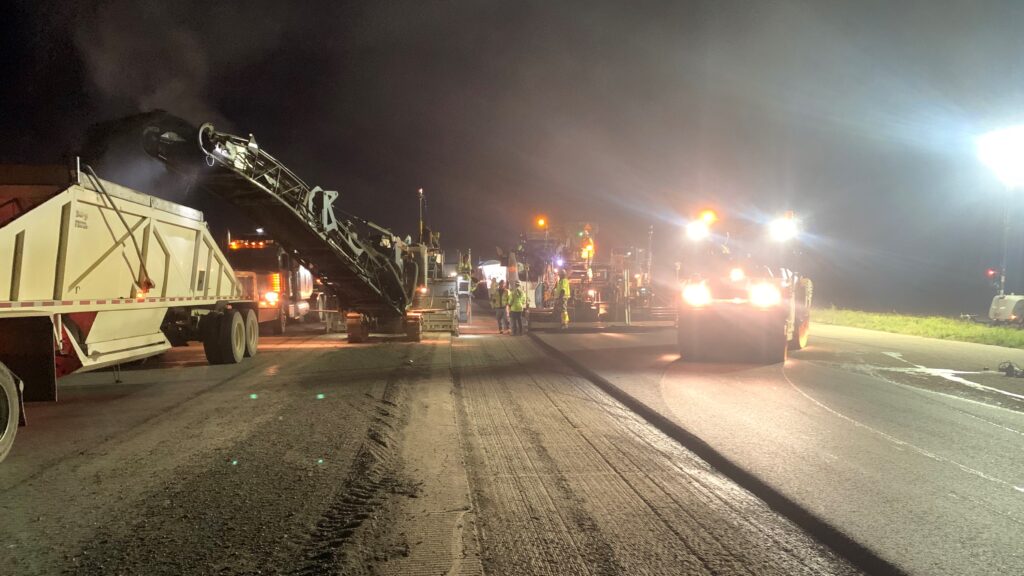
The last pavement inspection performed in 2018 indicated a pavement condition index (PCI) of 59 and was projected to degrade to a PCI of 52 by 2021. The pavement distresses noted by the inspection included localized alligator cracking in several areas, block cracking, longitudinal and transverse cracking, and raveling and weathering. The last pavement maintenance project on the runway had been a crack seal and seal coat in 2016. After reviewing the Colorado Department of Transportation – Division of Aeronautics (CDOA) APMS and based on the PCI, a 3-inch mill and overlay was the recommended runway pavement maintenance. The estimated mill and overlay area was approximately 182,415 square yards.
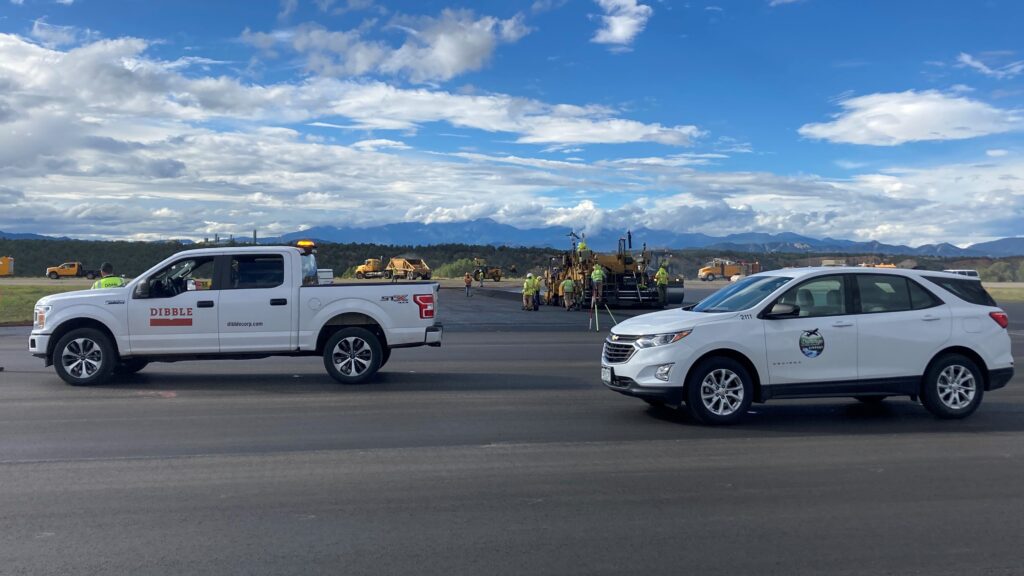
Portions of the runway exceeded the maximum cross-slope requirement of 1.50%, which required cross-slope remediation to reduce the transverse slope in this area. Although lowering the runway centerline was considered, the Dibble team determined it would cause constructability issues and compromise the pavement strength. To address noncompliant runway cross-slopes, portions of the runway were designed for a variable-depth mill with a fixed overlay depth combined with localized shoulder removal/regrading. The elevations at the edge of the runway were raised, requiring the shoulder to be mill and overlayed to match the edge of the runway elevations. The runway rehabilitation included new runway lighting and distance remaining signage, new runway pavement markings, and asphalt grooving.
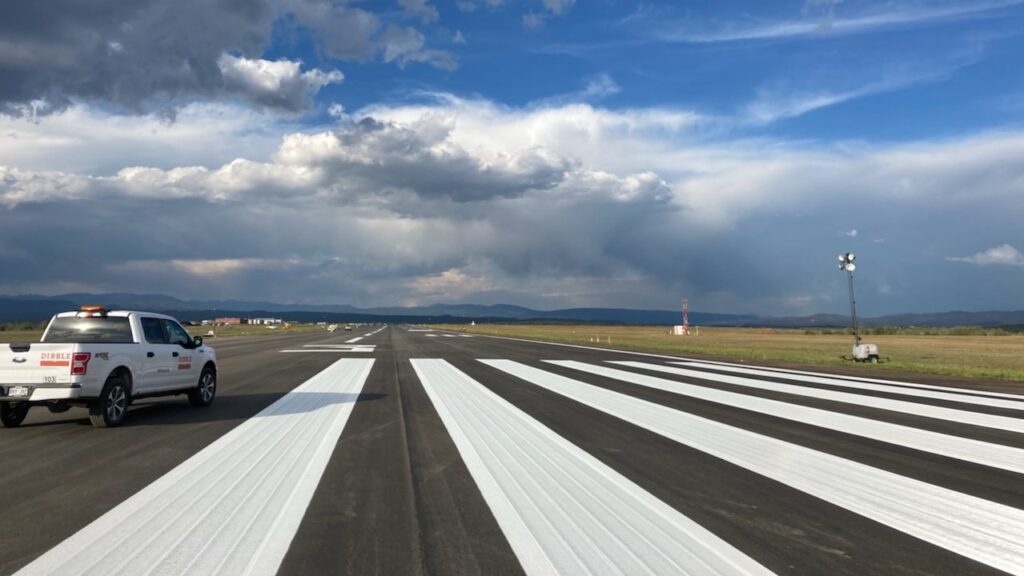
Dibble started the project by preparing and submitting the federal grant application for this project to the FAA for funding. The team prepared preliminary and final design plans for the runway rehabilitation. Dibble also provided construction administration and inspection services during construction. The construction was completed in a record 10 days.
Terminal Renovation and Expansion Program
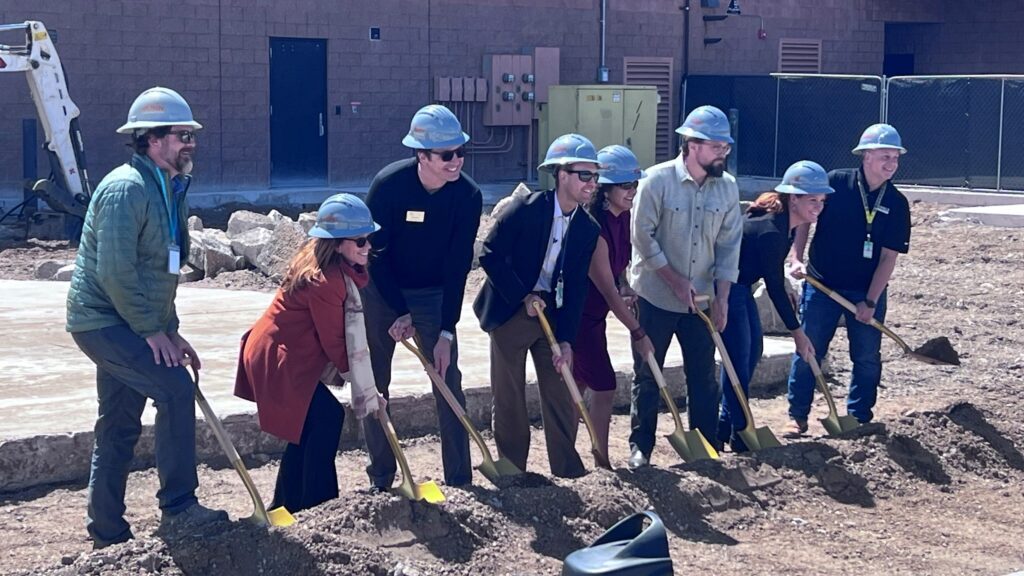
With Dibble as the prime consultant and Mead & Hunt as the project architect, the Dibble team has embarked on a multi-year, multi-package terminal expansion program to increase the capacity of the existing terminal to meet the demands of the airport commercial service operations. The terminal expansion program will ultimately be completed in four phases over 24 years.
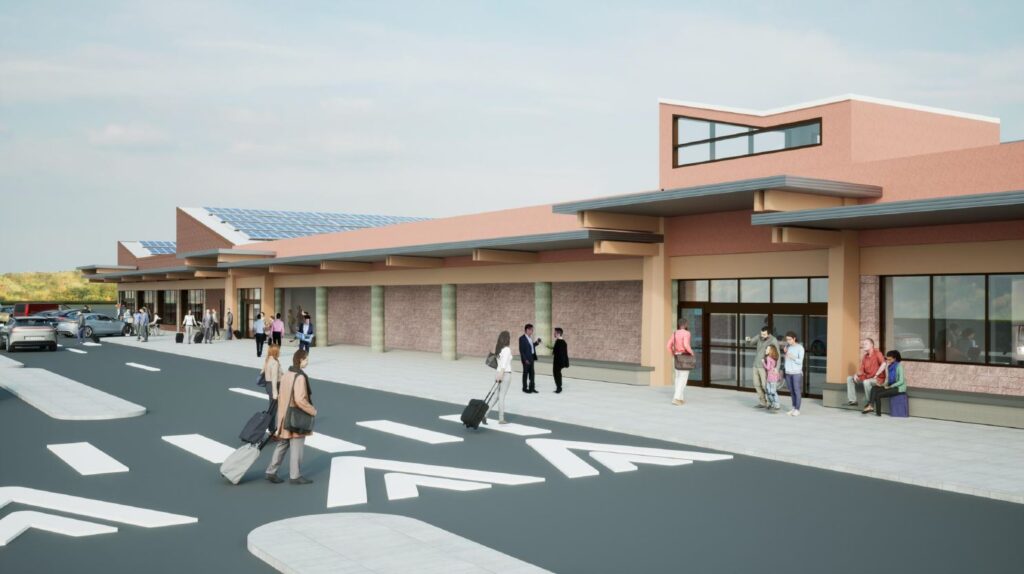
Dibble’s initial contract was for schematic design of Phase 1A (4,400 sf), Phase 1B (19,500 sf), and Phase 2 (27,000 sf). The program includes expansion of the terminal building, modifications to the adjacent GSE areas and the existing rental car parking lot, and utility services and relocations. Dibble is responsible for overall project management, civil engineering design (including survey and geotechnical), and coordination of the terminal building design with the team. Following the initial contract, the team has completed the design for Phase 1B, assisted in selection of the CMAR contractor, and is preparing to start construction.
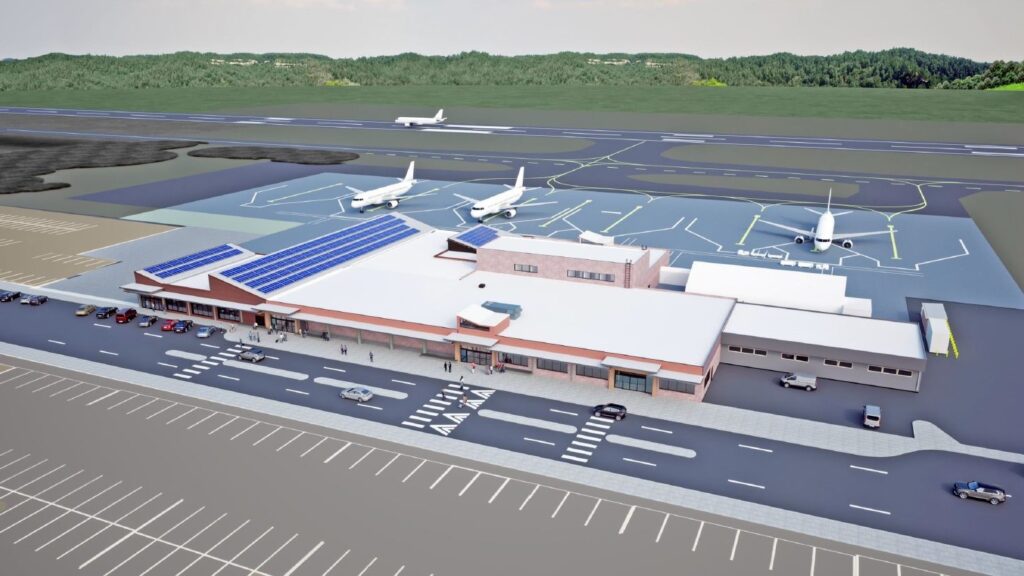
Phase 1A will expand the existing holdroom, add a central utility core, renovate the current restrooms, and investigate the possibility of adding concession space. It will also account for future utilities to ensure connectivity with Phases 1B and 2. Phase 1B will construct a 14,000-sf new structure to expand the Transportation Security Administration (TSA) security space and TSA offices; relocate the baggage claim; and include circulation, concessions, and central utilities. Approximately 5,500 sf of existing space will also be renovated to add queuing, central utilities, and additional restrooms. Phase 2 will construct a 27,000-sf new structure to expand the baggage claim and include inbound baggage, rental car offices, restrooms, a utility area, and a new Gate 5. Phase 2 may also include an apron expansion, upgrades to the existing parking lot, and a new passenger boarding bridge for Gate 5.
Details
Client
Durango-La Plata County Airport
Location
La Plata County, CO
Project Lifecycle
