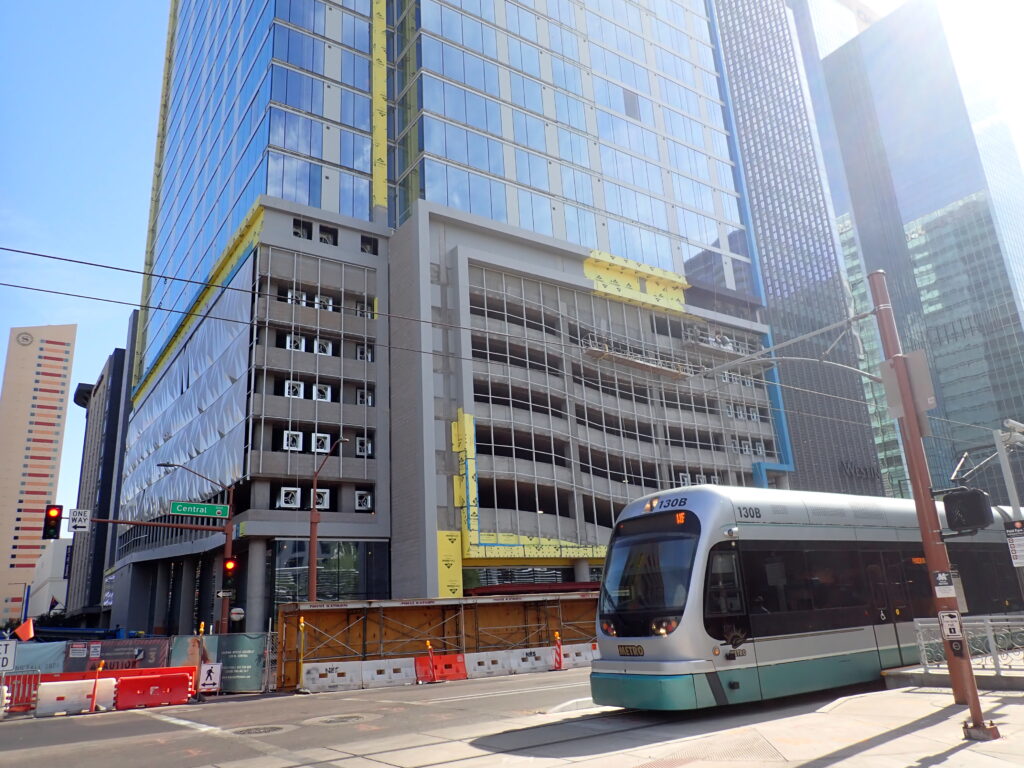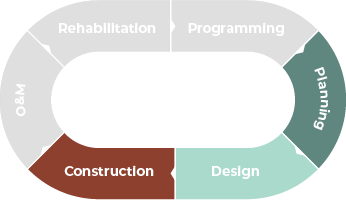Kenect Apartment Tower Central and Polk
Dibble provided grading and drainage design for this multiuse residential and retail property development, located on the southeast corner of Central Avenue & Polk Street in downtown Phoenix. The site had served as a surface parking lot and is the west portion of a larger site that is being developed as a Hampton Inn, adjacent to Arizona State University’s downtown campus and the Civic Space Park. The proposed 23-story building will include 320 residential apartment units with approximately 8,000 square feet of ground floor retail space.

Grading and drainage was designed to meet City of Phoenix requirements, providing on-site retention for the greater of the first flush or pre vs. post runoff for the site net area. The site design was based on a conceptual site plan drawn by Perkins + Will. Building utility services will be provided from the existing utilities within the adjacent right-of-way. Domestic water, fire service, and sewer service will be provided from the adjacent public main. The natural gas will be provided from the adjacent Southwest Gas Infrastructures and the electrical service will be provided by the adjacent APS infrastructure.
This is the last quarter of the site to be developed on the block; the new design must align well with the two existing buildings on the block. Service vehicle access will be shared in order to allow for maximum development opportunities.
Rendering and Photo Credit: RSP Architects
Details
Owner
Katerra Inc.
Client
RSP Architects
Location
Phoenix, AZ
Project Lifecycle


