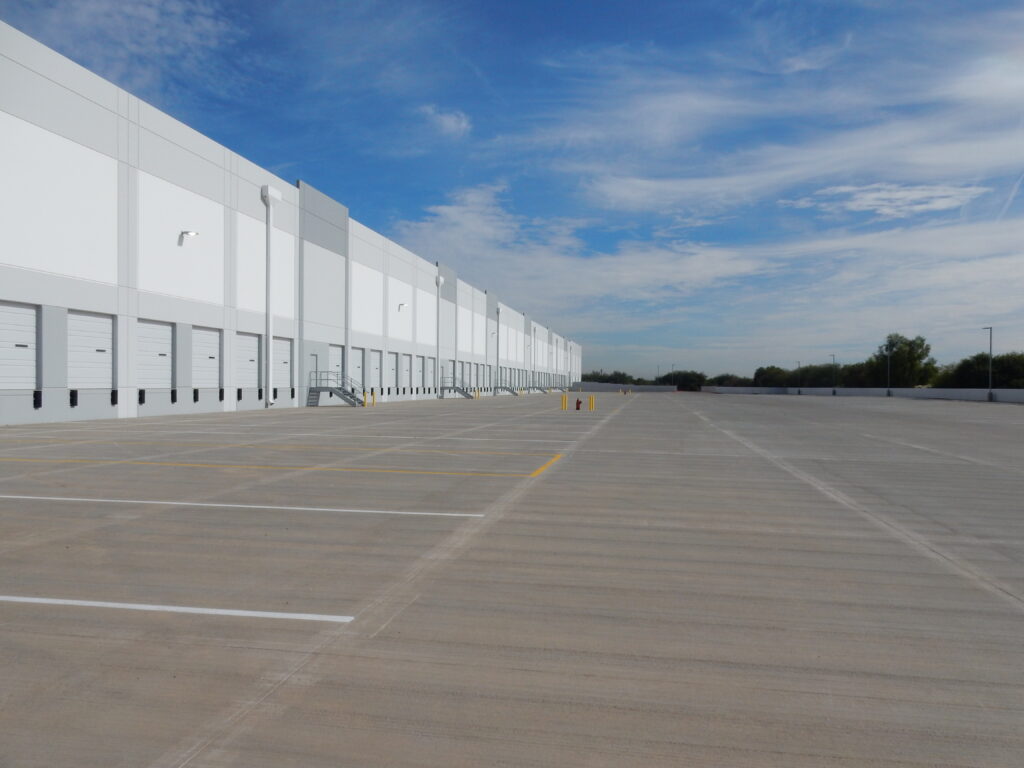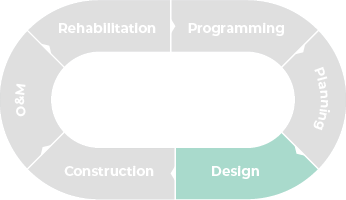Opus Group Goodyear Crossing Industrial Park
Built for LEED Certification
Dibble assisted with master planning efforts to develop the Goodyear Crossing Industrial Park which is a 96-acre, Foreign Trade Zone industrial park located along the L303. Specifically, Dibble provided a master grading plan for the entire site which was planned for four future warehouse buildings.
Phase I of the project included a 540K sf building that was originally planned to offer flexible configurations that could accommodate up to four tenants with at least 100K sf each and the potential for office space in each of the building’s four corners. Dibble provided grading and drainage, utility and storm water management improvements for this first building. The building components included seven-inch slabs, 100 percent concrete, secured truck courts, 289 automobile stalls and 115 trailer parking stalls. The building was HVAC ready and designed and built for LEED certification. In early Fall of 2018, the entire building was 100 percent leased to a national pet food producer.

The Opus group is creating a new master planned 96-acre spec Industrial Park in Goodyear. Dibble’s survey team performed QA/QC topographic, wrote legals and created plats for this project. The Opus Group plans to develop a master planned industrial park on 96-acres in the Goodyear Crossing Industrial Park. The first phase, a 540K sf industrial building, which commenced in early 2017 and finished in December 2017. The company is undertaking the project, with the potential to eventually build out to more than 1.1M sf as a speculative venture.
Details
Client
Opus Group
Location
Goodyear, AZ
Scope
$58,800
Project Lifecycle


