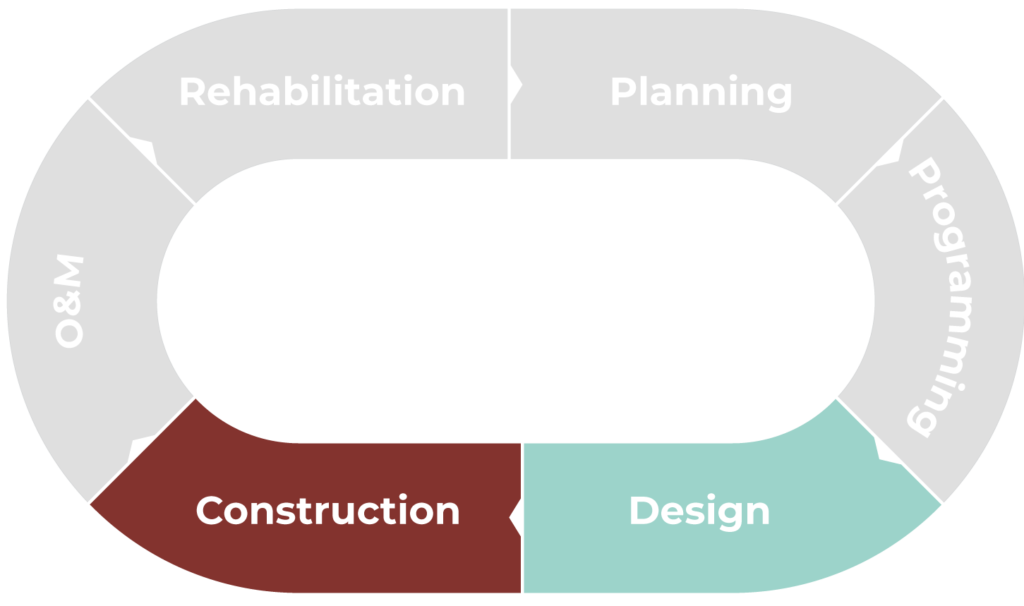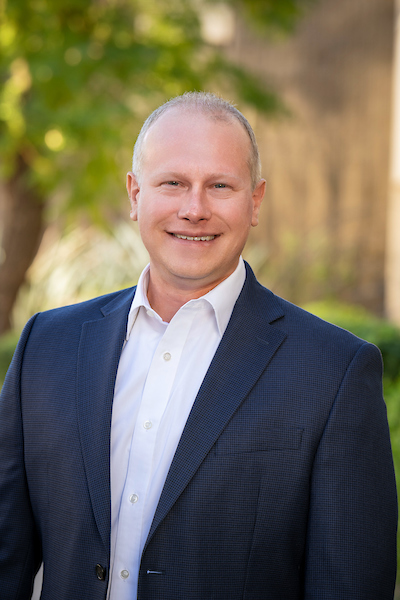Phoenix Sky Harbor International Airport Terminal 4 S1 Concourse
Dibble provided topographical survey, civil design, and construction administration services for the Terminal 4 (T4) S1 Concourse project at Phoenix Sky Harbor International Airport (PHX). PHX is one of the top 10 busiest airports in North America, with nearly 40 million travelers in 2021. It houses 20 commercial airlines at three terminals. The airside facilities for T4 comprised seven existing concourses, with an eighth and final concourse, the S1 Concourse, planned for the southwest corner of the T4 complex.
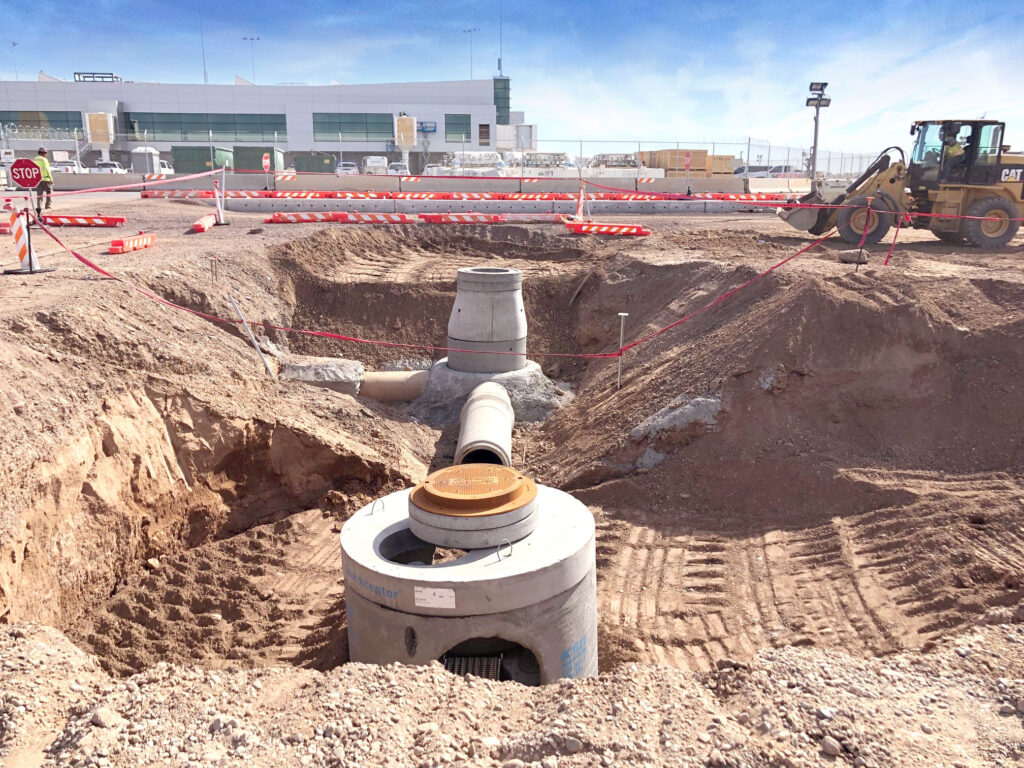
Due to existing demand at peak periods, the City of Phoenix Aviation Department approved funding and construction for the new eight-gate concourse and aircraft parking apron. The SmithGroupJJR/Corgan team (architect) led design. The project construction was delivered via Construction Manager at Risk (CMAR), with McCarthy Building Company as the CMAR. The S1 concourse encompasses 275,000 sf (including 130,000 sf of retail and dining) and was built with an eye toward sustainability, with technologies to reduce energy consumption and the use of sustainably sourced and/or recycled materials.
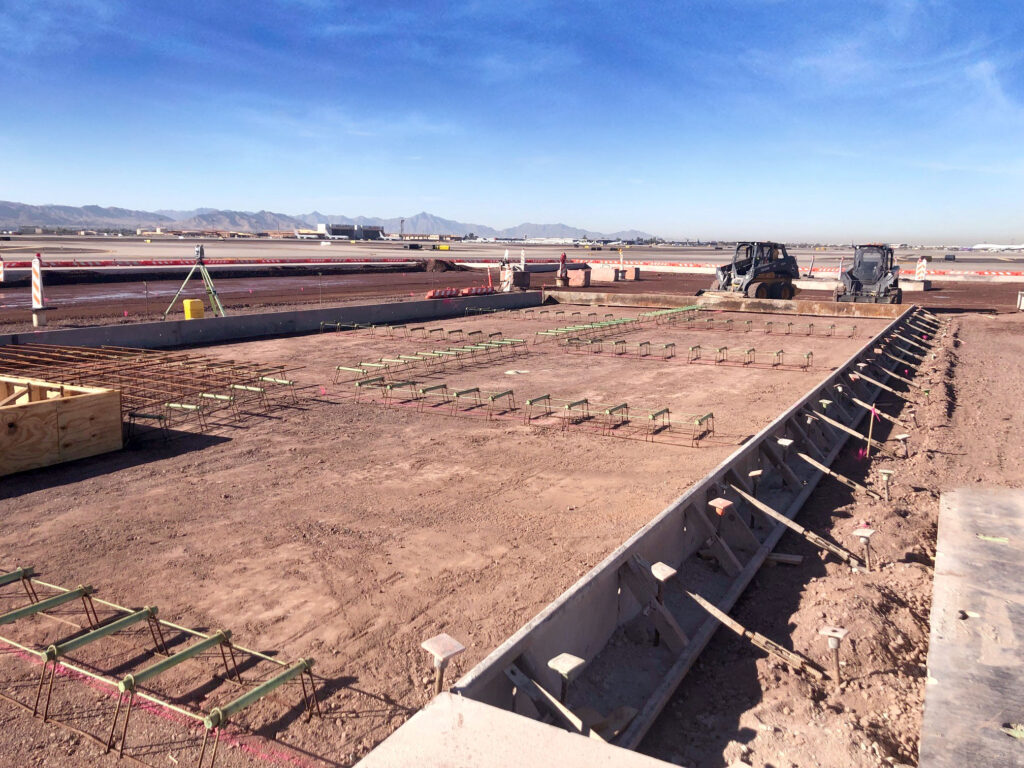
Dibble first completed a topographic survey that complied with the Federal Aviation Administration’s (FAA’s) Office of Government and Industry Affairs (AGI) standards, including preparation and submittal of a survey work plan and quality control plan. Apron area work utilized GPS and a robotic total station to perform a full detailed topographic survey of the apron area and surrounding portland cement concrete pavement (PCCP) edges associated with adjacent taxiways and taxilanes. The team used this data in design to determine grade breaks at taxiways and taxiway drainage slopes.
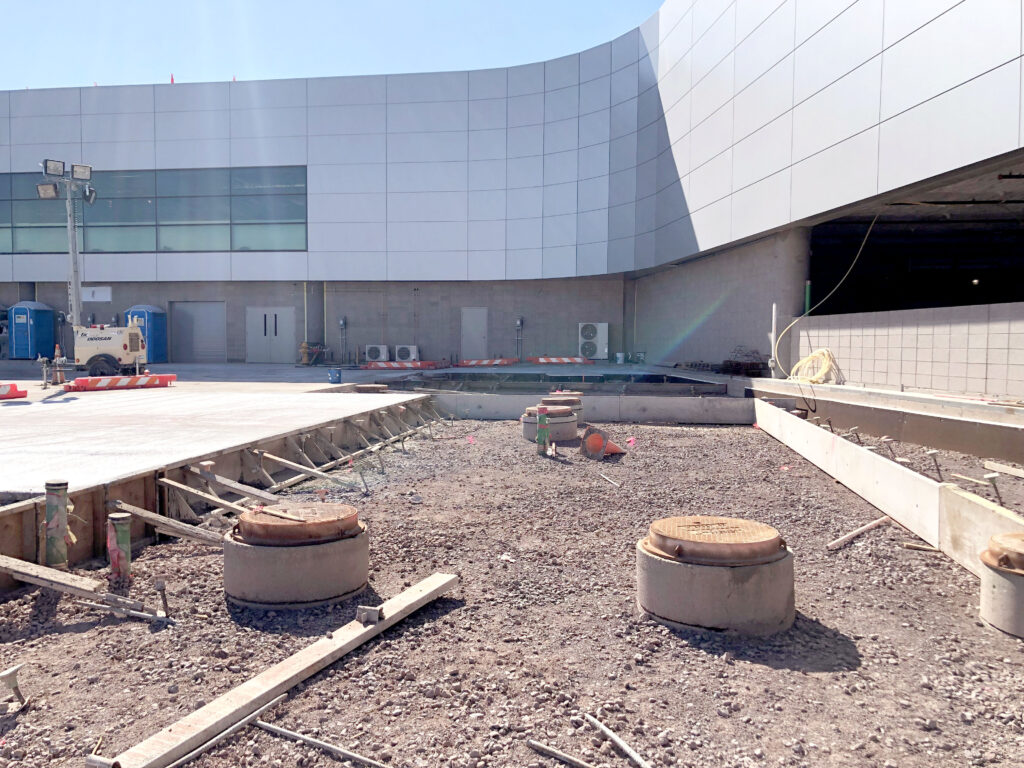
Dibble then provided construction-ready civil engineering documents including design, plans, specifications, and contract documents for construction of the approximately 57,000-square-yard Airplane Design Group (ADG) III parking apron and civil utilities. Civil work included demolition of existing onsite pavements and utilities; site earthwork; apron grading and drainage; concourse civil utilities (water/sewer mains) and hydrant fuel systems coordination; new portland cement concrete pavement (PCCP) apron and pavement markings; service/access roads and ramps from Sky Harbor Boulevard to the site and the service road under Taxiway S; grading, drainage, and utilities for the baggage makeup facility; and site grading, drainage, paving, and utilities for the relocated trash compactor facility. Taxilanes on both sides of the concourse were constructed, as well as a new connector bridge connecting the north and south concourses. The work was completed in three construction packages.
The S1 Concourse is LEED Silver certified and won the 2022 Best Level Award for Airport/Transit from ENR Southwest.
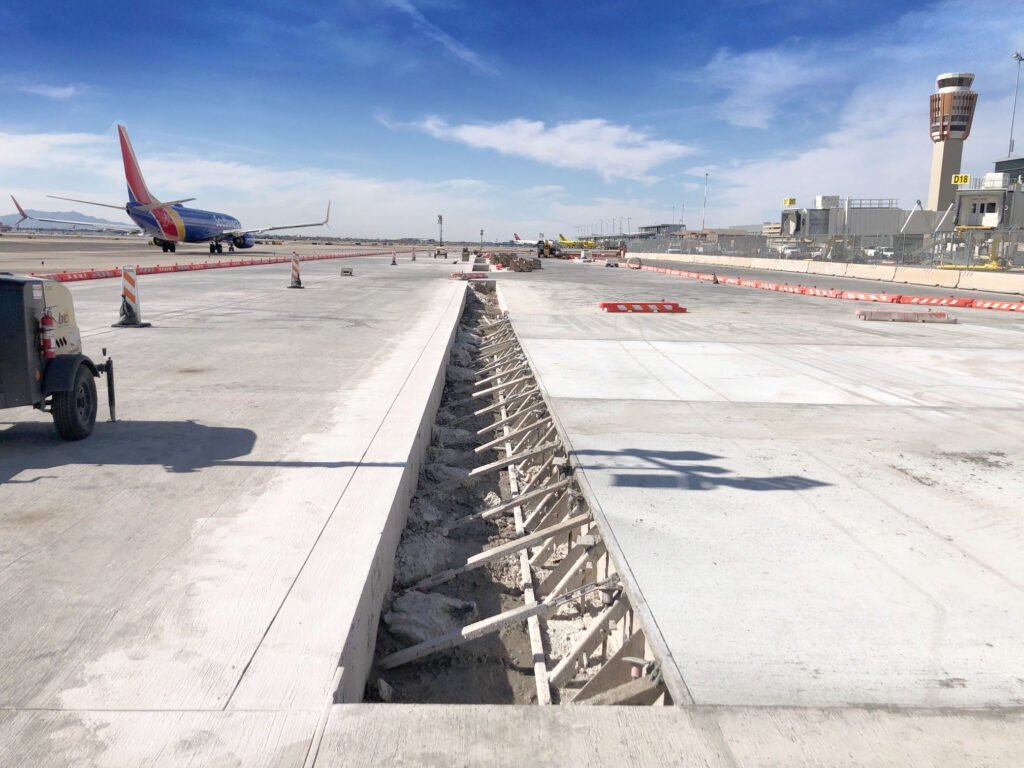
Details
Client
SmithGroup
Location
Phoenix, AZ
Scope
$755K
Total Cost
$310M
Project Lifecycle
