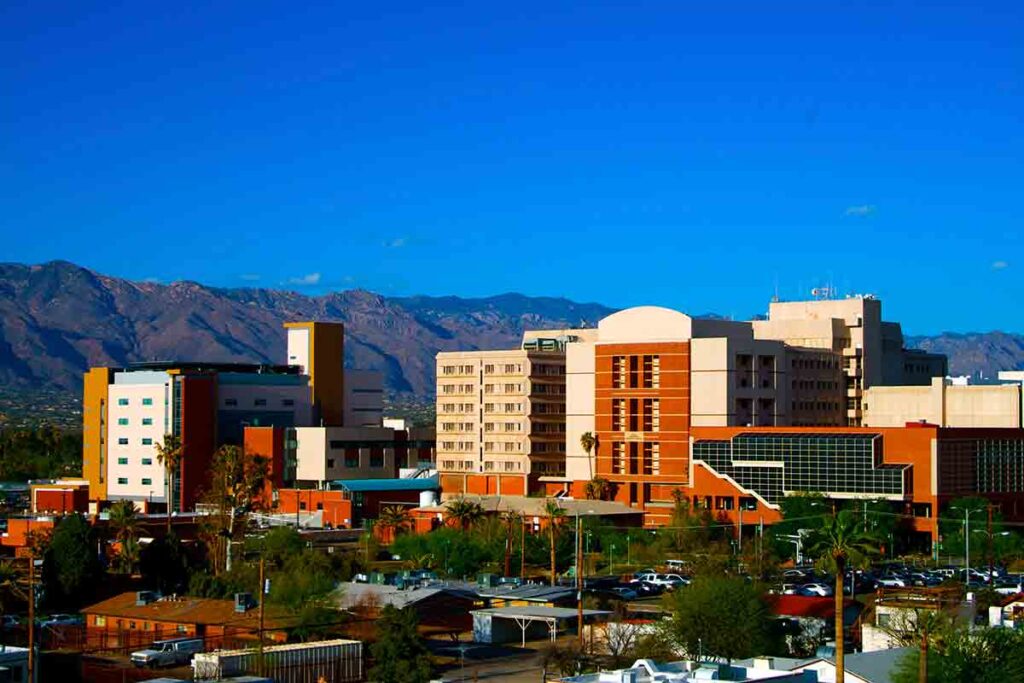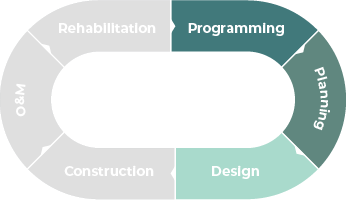University of Arizona Medical Research Building
Research and Laboratory Facility
Dibble provided the design for site elements of the Medical
Research Building on The University of Arizona campus in Tucson, Arizona. The project included demolition of approximately four acres of existing University-owned buildings and associated utilities. The site was master-planned to accommodate the expansion of the Thomas W. Keating Bioresearch Building along with the Medical Research Building. A mass grading plan of the site and the adjacent blocks was prepared to provide better site visibility and to account for approximately eight feet of fall across the site. Concurrent design of an adjacent utility project that provides new service and a new utility tunnel to the building required extensive coordination. New utilities include domestic water, chilled water, compressed air / RO water, sewer, storm drain, natural gas, fiber optics, and underground electric. Additionally, the design of the plaza/courtyard area near the building, and the hardscape and open space surrounding the building, is tied into the adjacent streetscape and open space. Vehicular traffic was removed from two adjacent streets to allow for pedestrian-bicycle malls. The project provides the University with a valuable research and laboratory facility, while establishing a major pedestrian corridor of peaceful courtyards and quality landscaped open spaces.

Details
Client
University of Arizona
Location
Tucson, AZ
Project Lifecycle


