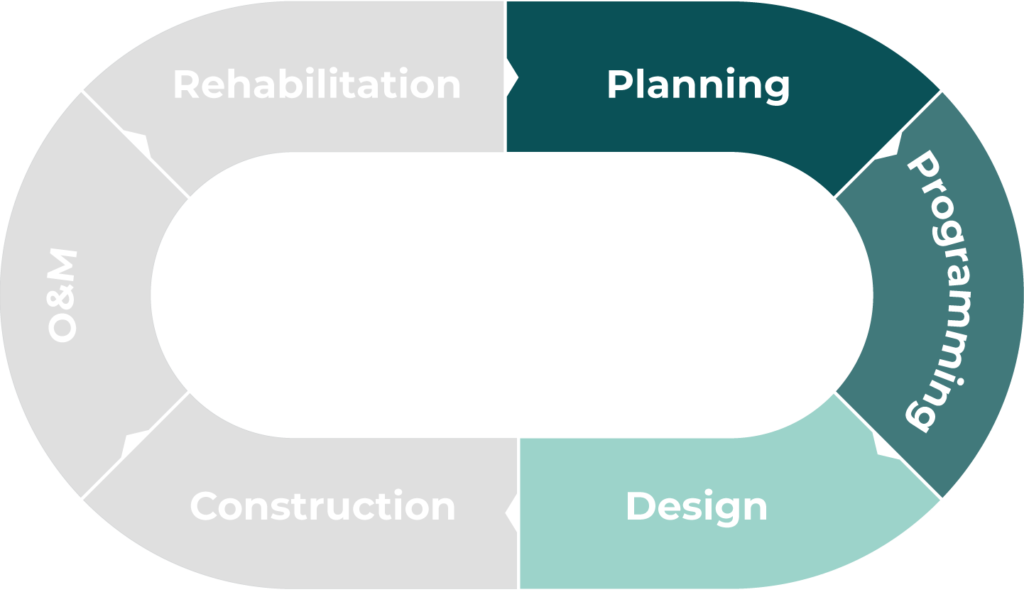Valleywise Health Medical Center
The new Valleywise Health Medical Center near downtown Phoenix is a pivotal step in expanding quality healthcare in the Valley. The new 673,000-sf, 10-story medical center houses the Arizona Burn Center, a pediatric wing, a Level 1 trauma center, a 24,550-sf emergency department, 10 operating rooms, two interventional radiology areas, a hyperbaric chamber, two cardiac catheterization labs, two helipads, and teaching and research spaces. Specialties include maternity, NICU, oncology, radiology, cardiology, and pharmacy. As Arizona’s only public teaching hospital, the medical center incorporates advanced technological and patient-centered design to effectively train hundreds of residents annually and ensure patient comfort.
Dibble has been involved in several stages of the campus development since 2017. Our efforts have helped shape the development of the campus to effectively meet the healthcare needs of the surrounding community.
Site Development and Utilities Master Plan
During the first stage, Dibble was part of the team that developed a master plan for the buildout of Valleywise’s main campus. The plan evaluated Valleywise’s future needs and how the existing campus could be updated to meet those needs. The civil engineering effort for the campus master plan included an evaluation of existing water and sewer infrastructure, existing pavement condition, on-site grading and drainage, and on-site traffic patterns. Dibble prepared a phased grading improvement plan and identified new utility corridors/connections based on the proposed phases of campus development.


Central Utility Plant (CUP) Upgrade and Site Improvements
Next, Dibble provided civil engineering services for upgrades to the CUP. In preparation for future development on the campus, including the new acute care tower, this project converted an existing building that housed the finance, training, and materials management departments into the $35 million CUP. A new steel superstructure was built in 21,000 sf of the 35,000-sf building to house the new CUP. Dibble provided design for utility relocations and new utility infrastructure and coordinated the campus utility corridors to ensure they would not conflict with future development. We also designed new parking and the in-place rehabilitation of existing sanitary sewer lines and storm drain main lines using a resin liner to save construction dollars. This project won the 2021 Regional Best Project Aware of Merit – Energy/Industrial from ENR Southwest.


Acute Care Tower
Finally, Dibble provided civil engineering design for the new 233-room acute care tower at Valleywise Health Medical Center. The new infrastructure blends with the existing campus and required an interconnector atrium. Our team designed the site civil plan, grading and drainage, cross-sections, horizontal and vertical control (including walls, hardscape, drives, and drainage features), water/sewer/fire protection services, stormwater conveyance, and dry utilities coordination. We also designed off-site improvements including a right-turn lane, new driveway entrances into the campus from Roosevelt Street, the demolition plan, paving, grading and drainage, and signing and striping.


Details
Client
Valleywise Health
Location
Phoenix, AZ
Scope
$1.25M
Total Cost
$935M
Project Lifecycle


